- Availability: 18 Spaces
- 18 Office Spaces | 3,356 SF - 17,132 SF
Fifth & Fifth is ideally located in the heart of downtown Calgary. Soaring 34 stories high, this class A building has amazing views of the Bow River, Eau Claire, and the mountains. Inside the building, you will find a variety of attractive amenities and services. The building boasts a brand new fitness and bike facility, conference centre, golf simulator, concierge service, food court, and two levels of retail and services.
The building provides ample parking and a secure bike cage in a heated underground parkade, and access Calgary's +15 pedestrian system in all directions. These +15 walkways not only give your business access to thousands of pedestrians each day but will also easily connect you and your employees to a number of restaurants, retail shops, and hotels in the area.
Nestled at the crossroads of two major downtown roads, this building has easy access into and out of the downtown core. It is also easily accessible via Calgary LRT system, which is only two blocks away.
Fifth & Fifth is also committed to environmental sustainability. This building has achieved BOMA BEST Platinum certification.
True
Availability
| Office |
|
|
23 exterior offices, 8 interior offices, large open area for workstations, meeting rooms, boardroom, file rooms, 2 kitchens. |
|
|
11 exterior offices, 5 interior offices, large open area for workstations, meeting rooms, boardroom, file rooms, 2 kitchens. |
|
|
Furnished. 40 exterior offices, 13 interior offices, meeting rooms, file rooms, 2 kitchens. |
|
|
5 exterior offices, 10 interior offices, boardroom, meeting rooms, large open area for workstations, file rooms, 2 kitchens. |
|
|
Base building. Landlord will Turnkey. |
|
|
18 exterior offices, open area for workstations, meeting rooms, reception. Landlord will take back to base building upon request. |
|
|
30 exterior offices, open area for workstations, meeting rooms, kitchen and internal stairwell to floor 16. Landlord will take back to base building condition upon request. |
|
|
26 exterior offices, open areas for workstations, meeting rooms, reception area, 2 kitchens, internal stairwell to floor 15. Landlord will take back to base building condition upon request. |
|
|
30 exterior offices, 15 interior offices, boardroom, 2 kitchens, reception area, internal stairwell to floor 18. Landlord will take back to base building condition upon request. |
|
|
25 exterior offices, 3 internal offices, open areas for workstations, large conference room, boardroom and meeting rooms, reception area and internal stairwell to floor 17. Landlord will bring back to base building condition upon request. |
|
|
7 exterior offices, 1 interior office, boardroom, 2 storage/file rooms, kitchen. |
|
|
Show suite with 3 offices, boardroom, meeting room, reception, kitchen and open area. Can be demised to 7,200sf. |
|
|
Show Suite. 31 exterior offices, 17 interior offices, boardroom, meeting rooms, open area for workstations, storage rooms, copy/print areas, data room, two kitchens, reception. Can be demised. |
|
|
Base building. Landlord will turnkey. |
|
|
10 exterior offices, 3 interior offices, open area for workstations, meeting rooms, kitchen, reception. |
|
|
2 exterior offices, 6 interior offices, large open area for workstations, meeting room, kitchen. |
|
|
Base building. Landlord will turnkey. |
|
|
6 internal offices, open area for workstations, boardroom, kitchen/lounge, reception. |
Additional Information
- BOMA 360 Certified
- BOMA Sustainable Gold
- Parking Ratio 1 / 2,200 sf
- Tenant Cost - Operating Costs 18.89
- Tenant Cost - Realty Tax 1.64
Highlights
- New fitness and bike storage facility
- Conference Centre
- Golf Simulator
- On-site Security & Operations
- E-servus Concierge Service
- +15 connections to North, South, East and West
- LRT Station within 2 blocks
- Safewalk program
- Two levels of retail and services, including ATM, food court, dentist, dry-cleaning, barber shop, convenience store, jewellery store, etc.
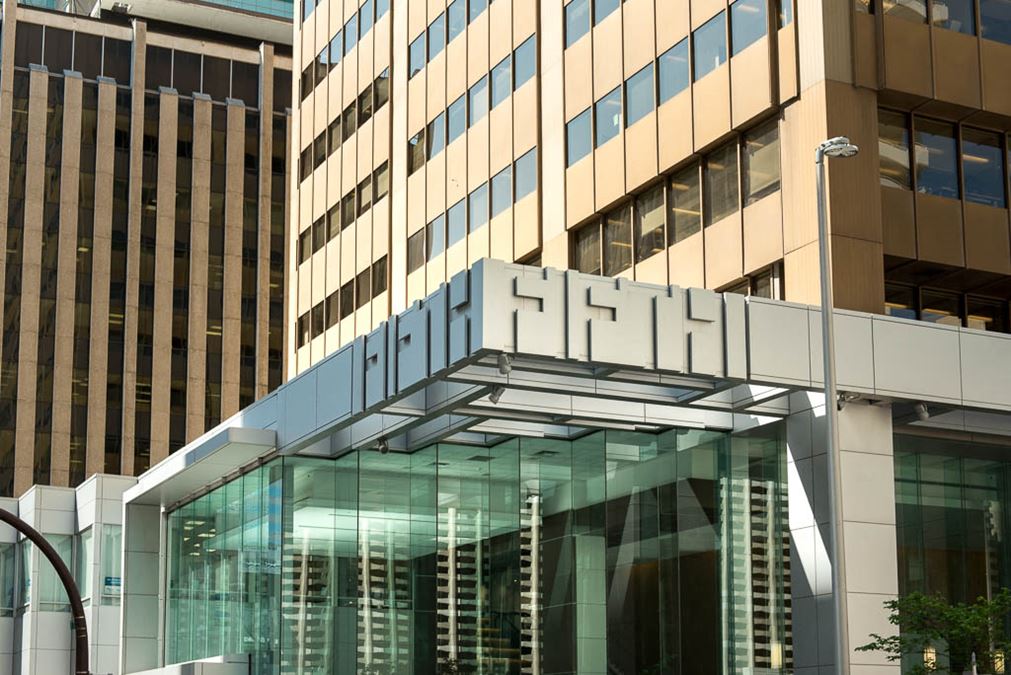
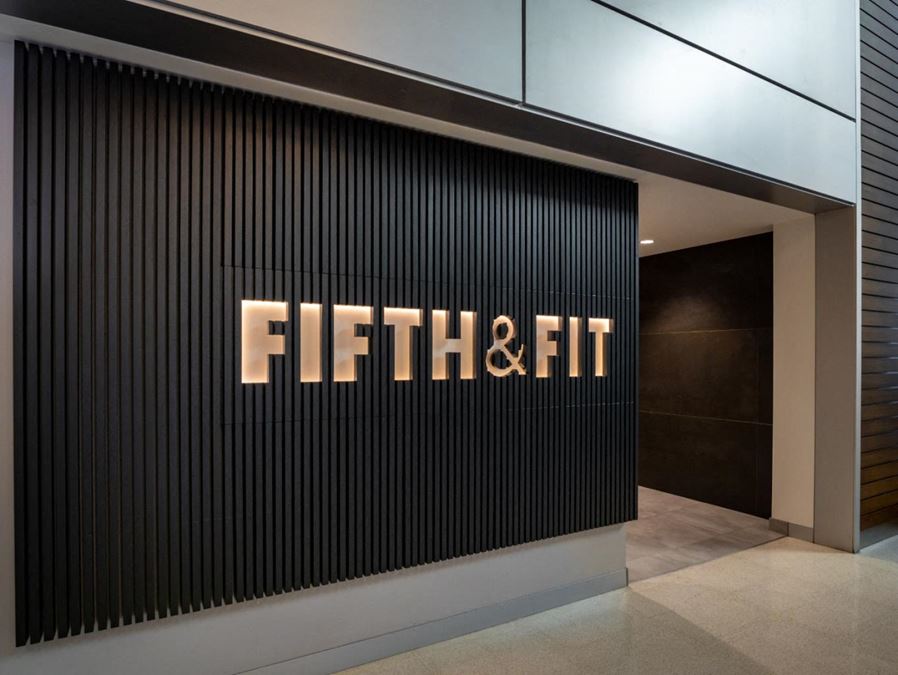
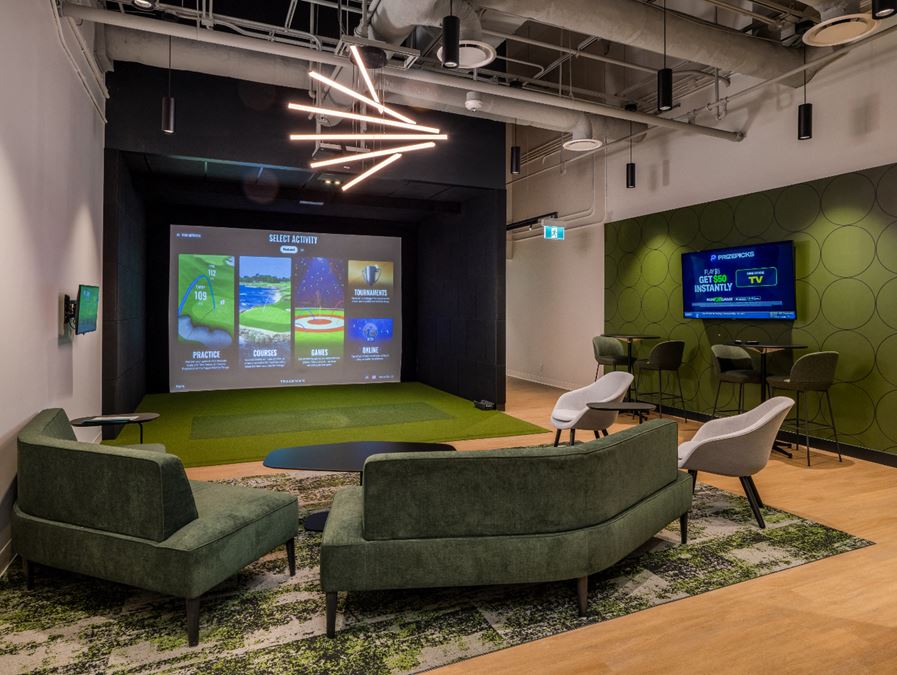





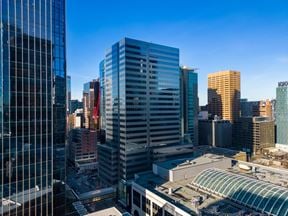
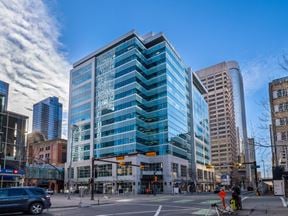
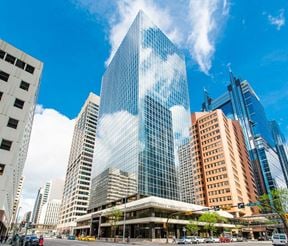
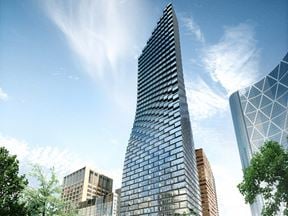
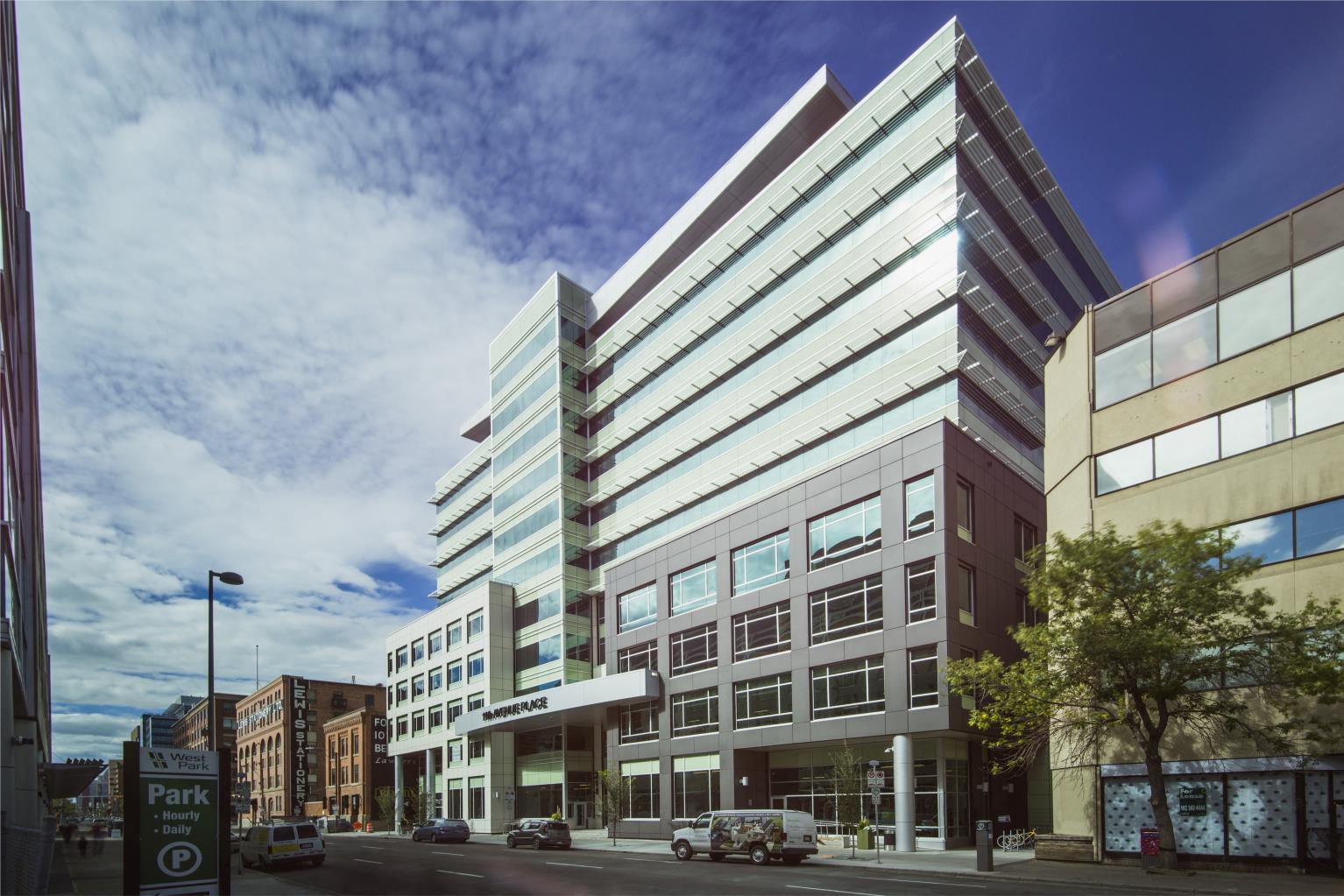.jpg?width=288)