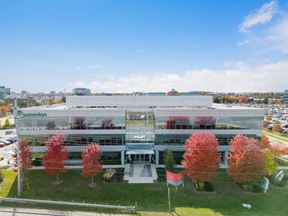- Availability: 6 Spaces
- 6 Office Spaces | 1,125 SF - 18,655 SF
Situated at the corner of Hurontario Street (Highway 10) and Robert Speck Parkway, located in Mississauga city centre. This building is committed to environmental sustainability and has achieved BOMA Best Gold.
1 City Centre is adjacent to Square One Shopping Centre. Close proximity to Mississauga Transit, Go Transit, and all major highways, providing easy access to Pearson International Airport and downtown Toronto.
True
Availability
| Office |
|
|
• Full floor opportunity • Base building condition |
|
|
• Model Suite • Build out will include reception, large boardroom, private offices / meeting rooms, open area, kitchen, and IT room • Double glass door entry with elevator exposure • To be fully furnished |
|
|
|
|
|
• Open concept plan with kitchenette |
|
|
• Built out with reception, boardroom, a good mix of office/meeting rooms, and server room |
|
|
• Full floor opportunity, contiguous with Suite 1400 up to 37,309 sq. ft. • Built out with reception, large boardroom, exterior offices, open area, and 2 small kitchenettes • Double glass door entry with elevator exposure |
Highlights
- Tenant Lounge - Our tenant lounge is welcoming with sleek architectural lines and contemporary design, and provides tenants with an open style kitchen, inviting lounge areas with elite games, and meeting room.
Attachments
Location
Contacts
Brett Elofson
Jones Lang Lasalle Real Estate Services, Inc.,
Executive Vice President, Sales Representative
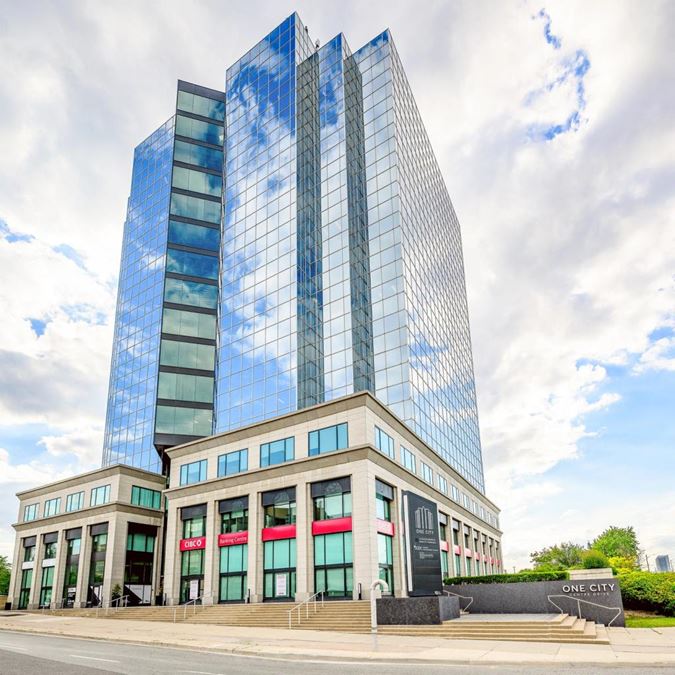
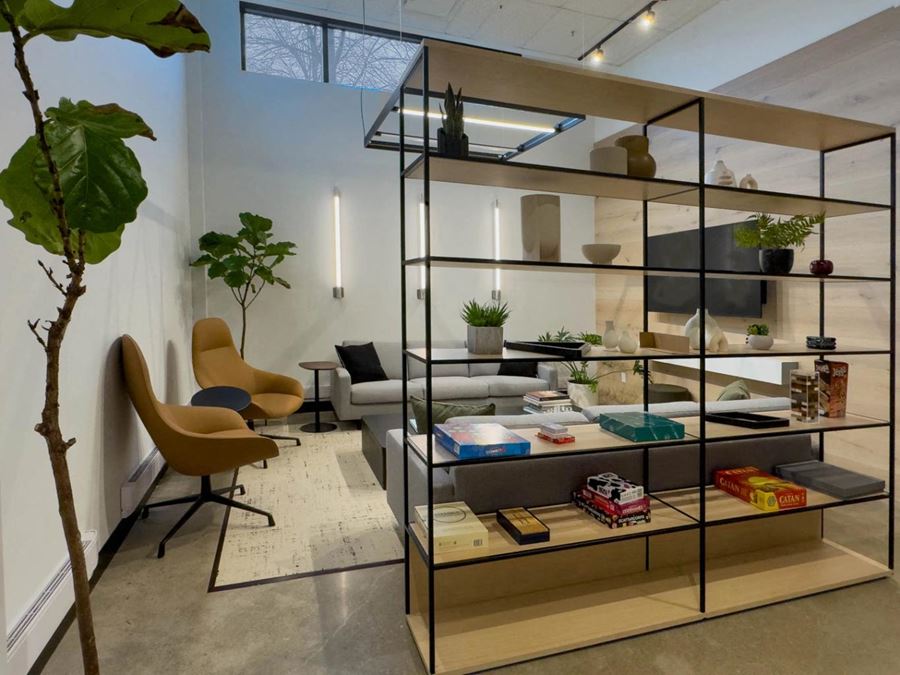
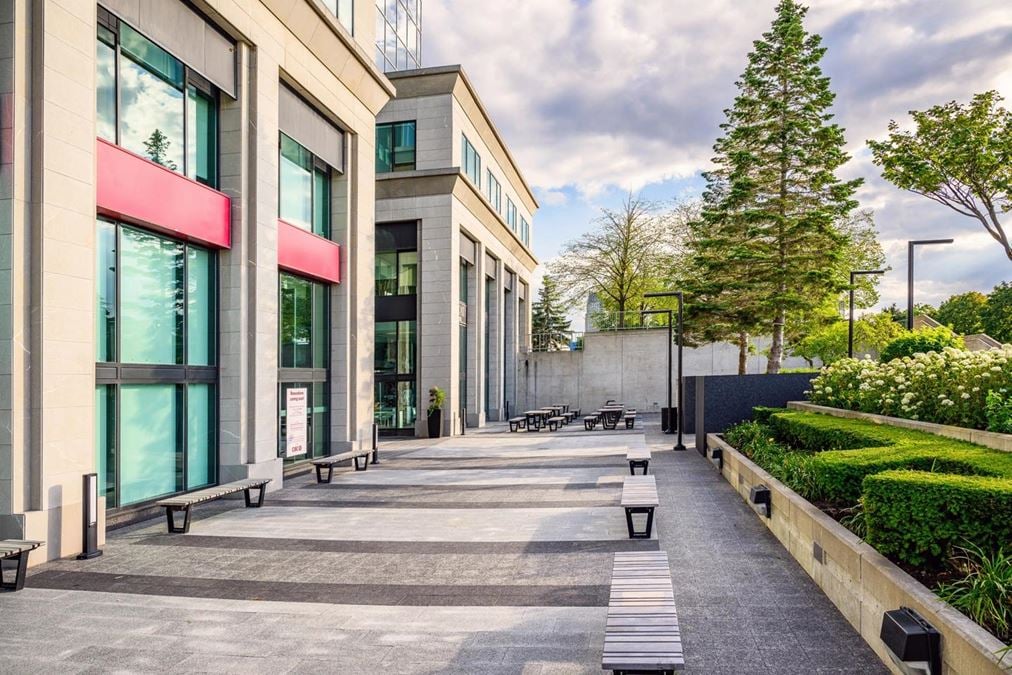
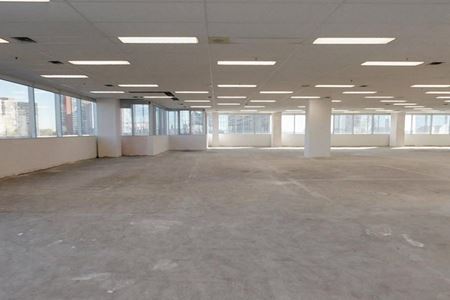
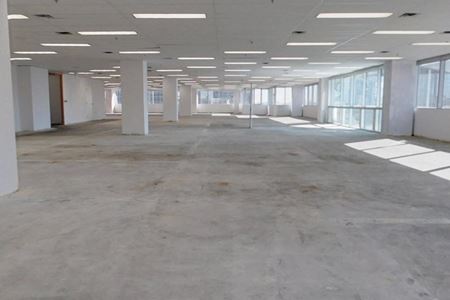
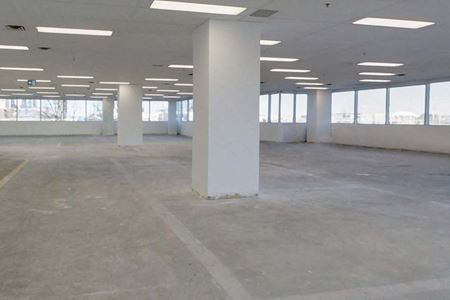
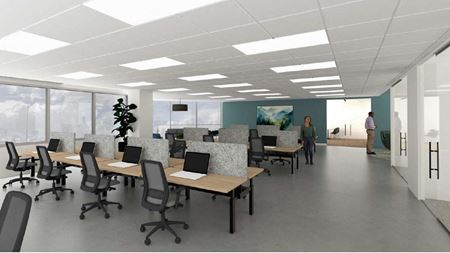
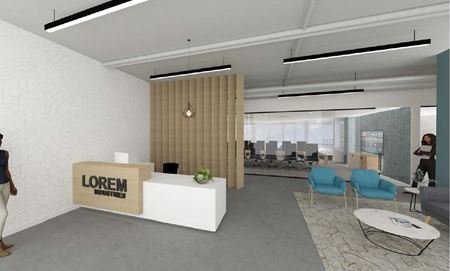
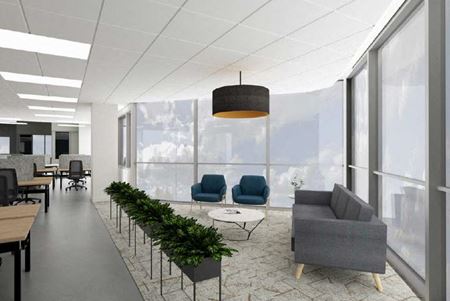
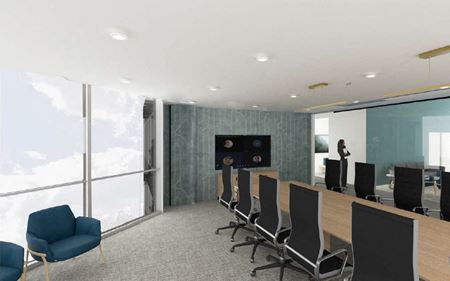





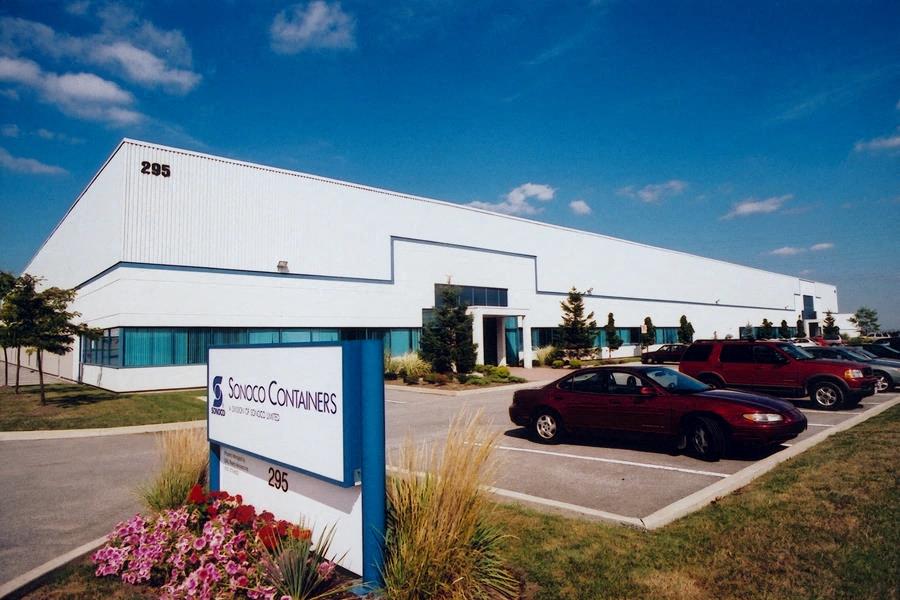.jpg?width=288)
