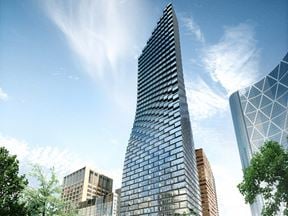- Availability: 6 Spaces
- 6 Office Spaces | 3,012 SF - 26,473 SF
Watermark is centrally located in the heart of Calgary's retail district. This 27-story Class A office tower has a striking modern appearance with its exterior of glass and steel. Inside the building, you will find a variety of attractive amenities and services. The building boasts 24/7 security, professional services, a coffee shop, a fitness centre and conference rooms.
Watermark Tower underwent some incredible renovations in 2024. This exciting project created brand new amenities, which include a bright, open plan lobby, an upgraded and expanded fitness centre, a modern and relaxing tenant lounge, an exquisite new conference centre, and a new contemporary exterior building entrance. GWL Realty Advisors recognizes the importance of investing in the building to maximize its ability to attract prospective tenants, as well as retain existing tenants. The high standard of building amenities that will be offered will position the building as a leading competitor in the downtown core.
It also has ample parking in a heated underground parkade, and access Calgary's +15 pedestrian system. In fact, Watermark Tower has direct access to Calgary's LRT system and is just steps away from Holt Renfrew, The Core Shopping Centre, TD Square, and Bankers Hall. This optimal location connects you and your employees to a number of restaurants, retail shops, and hotels in the area.
Watermark Tower is also committed to environmental sustainability, and has achieved BOMA BEST Platinum certification.
True
Availability
| Office |
|
|
37 exterior offices, 6 interior offices, open areas for workstations, boardroom, meeting rooms, storage rooms, kitchen. |
|
|
Show suite. 6 exterior offices, 3 interior offices, meeting rooms, large open area for workstations, kitchen, reception. |
|
|
Base building condition. Landlord will turnkey. |
|
|
7 exterior offices, conference rooms, meeting rooms, large open area for workstations, kitchen. |
|
|
13 exterior offices, 1 interior office, open area for workstations, meeting rooms, file room, kitchen. |
|
|
Base building condition. Landlord will turnkey. |
Additional Information
- BOMA 360 Certified
- BOMA Sustainable Platinum
- Parking Ratio 1 / 1,700 sf
- RHFAC Certified
- Tenant Cost - Operating Costs 19.38
- Tenant Cost - Realty Tax 2.36
Highlights
- 2025 TOBY Award Winner
- New Conference Centre
- New Fitness Centre
- New Tenant Lounge
- New End-of-Trip Facility with Bike Storage, Bike Wash and Tools
- Retail services including food market, dental office, gourmet coffee shop, chiropractic wellness centre, salon and barbershop, ATM, and courier drop boxes for Fed-Ex and Purolator
- Online platform for tenants with tenant services, forms, manuals and conference room booking
- 24 hour Tenant Services Hotline
- On-Site Security and Operations
- SafeWalk Service
- +15 connections in all directions
- LRT Station direct access
- Steps from the Core Shopping Centre and the Court of Queen's Bench
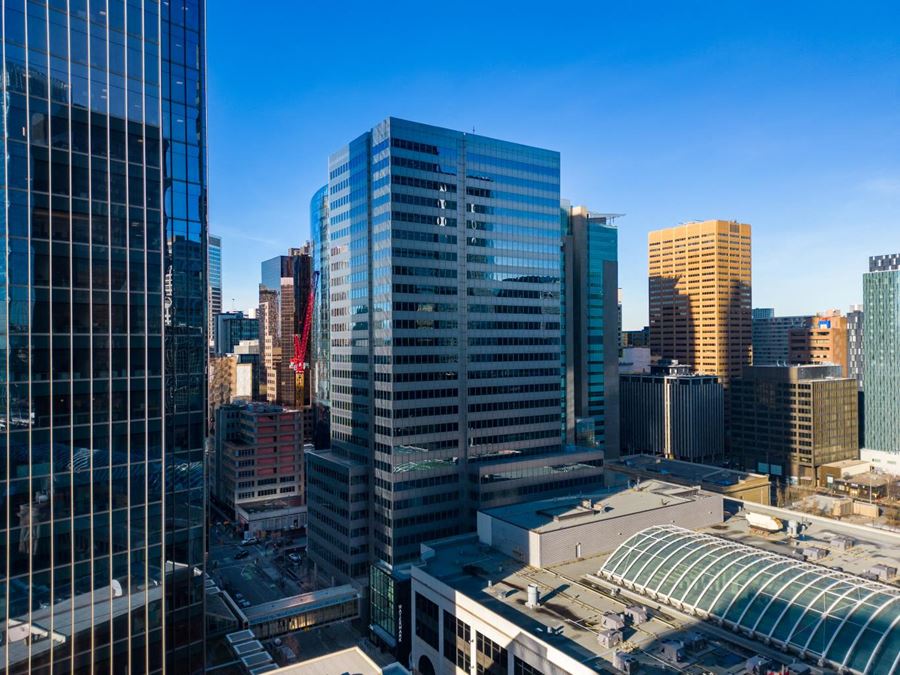
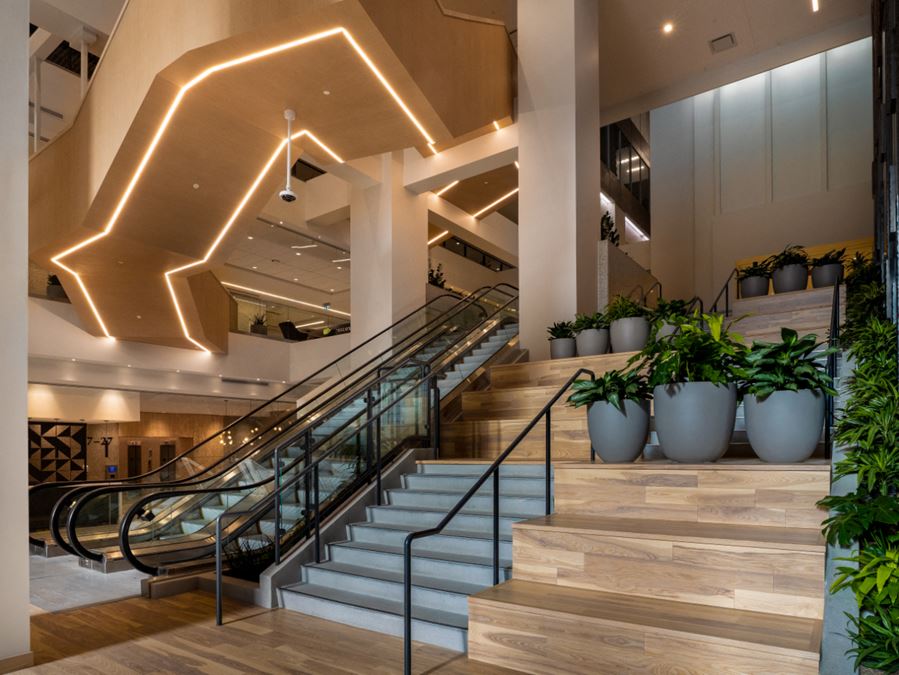
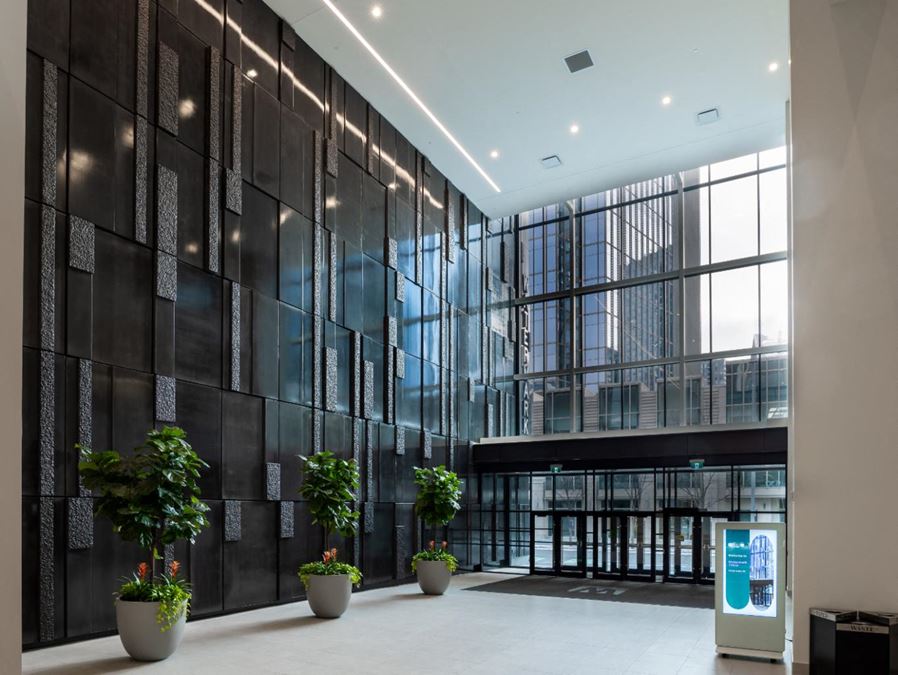

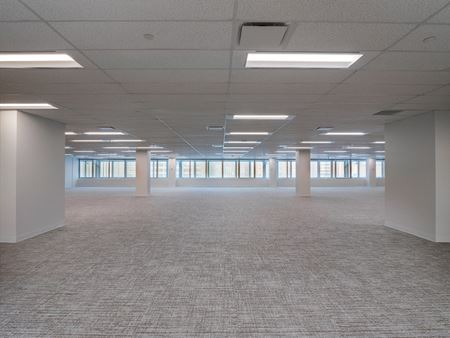
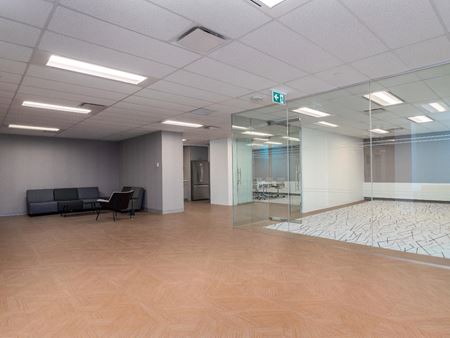
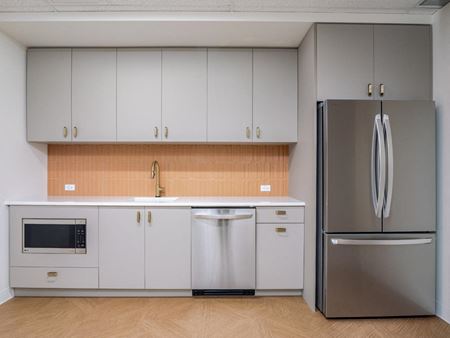
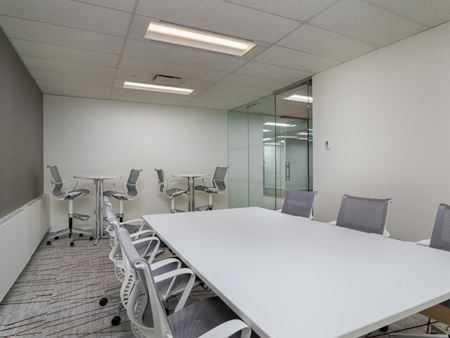
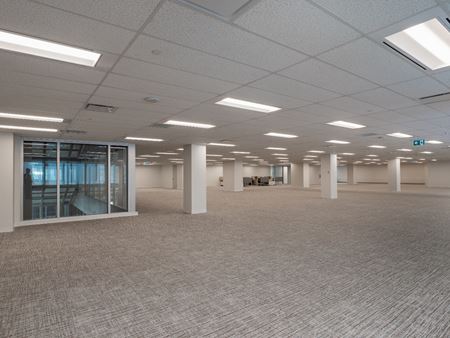


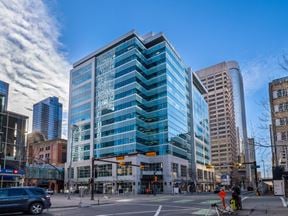
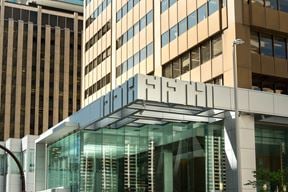
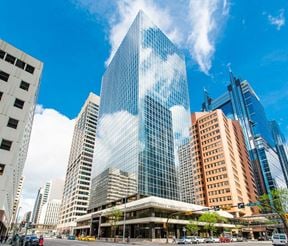
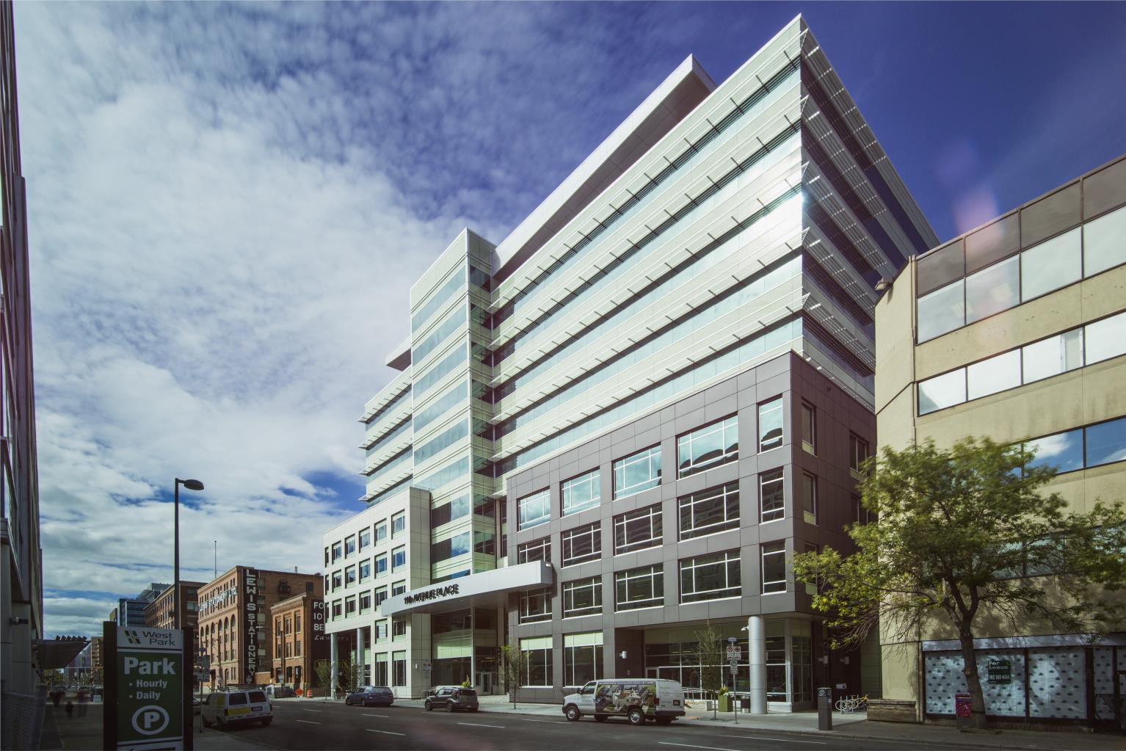.jpg?width=288)
