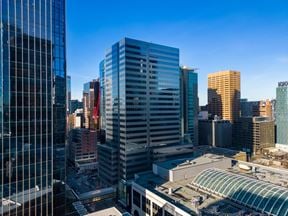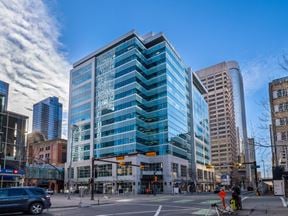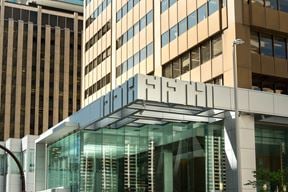- Availability: 19 Spaces
- 19 Office Spaces | 3,796 SF - 19,231 SF
TELUS Sky is conveniently located in downtown Calgary’s business and retail district. The unique exterior of this 60-story Class AAA mixed-use tower is encased in a mesmerizing 160,000 square foot art installation, Northern Lights, designed by the globally renowned artist, Douglas Coupland. Inside the building, you will find a variety of attractive amenities and services. This exceptional building boasts 24/7 security, a fitness centre with premium exercise equipment, a modern conference facility, an end of trip facility, and a coffee shop. Upon entering the building, you are welcomed by an extraordinary 11-story living green wall and atrium, which naturally filters the air, 24/7.
TELUS Sky is located next to Calgary’s 7th Avenue LRT station and main transport routes, it also has ample parking in a heated underground parkade, and convenient direct access to Calgary’s +15 pedestrian system on the 3rd floor. Surrounding the property is an abundance of retail shops, hotels and restaurants, and just steps away is the vibrant Stephen Avenue and the Core Shopping Centre.
TELUS Sky has the ideal location.
With an outstanding commitment to environmental sustainability, TELUS Sky is the first tower in Calgary to be designed to a LEED Platinum standard.
True
Availability
Telus Sky
|
|
Open plan layout for workstations, boardroom, meeting rooms, breakout rooms, employee lounge, kitchen. |
|
|
Open plan layout with large area for workstations, 1 exterior office, 7 interior offices, boardroom, meeting rooms, kitchen, employee lounge, kitchen. |
|
|
8 internal offices, open plan layout with large area for workstations, boardroom, meeting rooms, employee lounge, kitchen. |
|
|
8 internal offices, open plan layout with large area for workstations, meeting rooms, file room, employee lounge, kitchen. |
|
|
8 internal offices, open plan layout with large area for workstations, meeting rooms, file room, employee lounge, kitchen. |
|
|
Fully Furnished Show Suite! 4 exterior offices, 24 workstions, boardroom, kitchen, copy room, reception. |
|
|
Base building condition. |
|
|
Base building condition. |
|
|
Base building condition. |
|
|
Contact for details. |
|
|
Show Suite. 18 workstations, meeting room, telephone room, kitchen, reception. |
|
|
Base building condition. |
|
|
Base building condition. |
|
|
5 exterior offices, 5 interior offices, large open area for workstations, 4 meeting rooms, 2 focus rooms, collaboration hub, cafe, wellness/prayer room, server room, storage room. |
|
|
3 interior offices, large open area for workstations, 8 meeting rooms, 5 focus rooms, kitchen. |
|
|
3 interior workstations, large open area for workstations, 4 meeting rooms, 2 multi-purpose rooms, focus room, game room, IT room, storage room, kitchen. |
|
|
3 interior offices, large open area for workstations, 5 meeting rooms, 3 focus rooms, collaboration hub, flex room, kitchen. |
|
|
6 exterior offices, 4 interior offices, open area for workstations, 2 boardrooms, 4 meeting rooms, storage room, kitchen, reception. |
|
|
Show suite. Large open area for approximately 24 workstations, meeting room, kitchen, 3 juliet balconies, reception. |
Additional Information
- Parking Ratio 1 / 3,000
- Tenant Cost - Operating Costs 17.78
- Tenant Cost - Realty Tax 8.74
Highlights
- Fitness centre
- Conference facility
- Retail Services, including a coffee shop on the main floor
- Raised floor system with no "hollow sound"
- +15 Connection
- LRT station direct access
- End-of-trip facility, including secure bike storage, lockers, and showers
- 11 storey atrium with a living green wall
- Rainwater harvesting system used for landscape irrigation
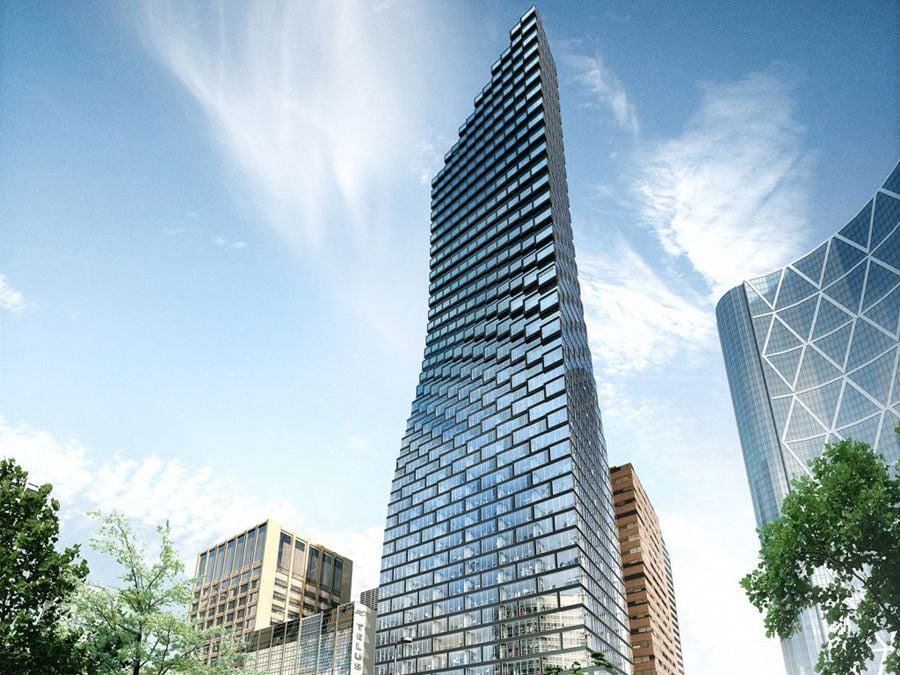
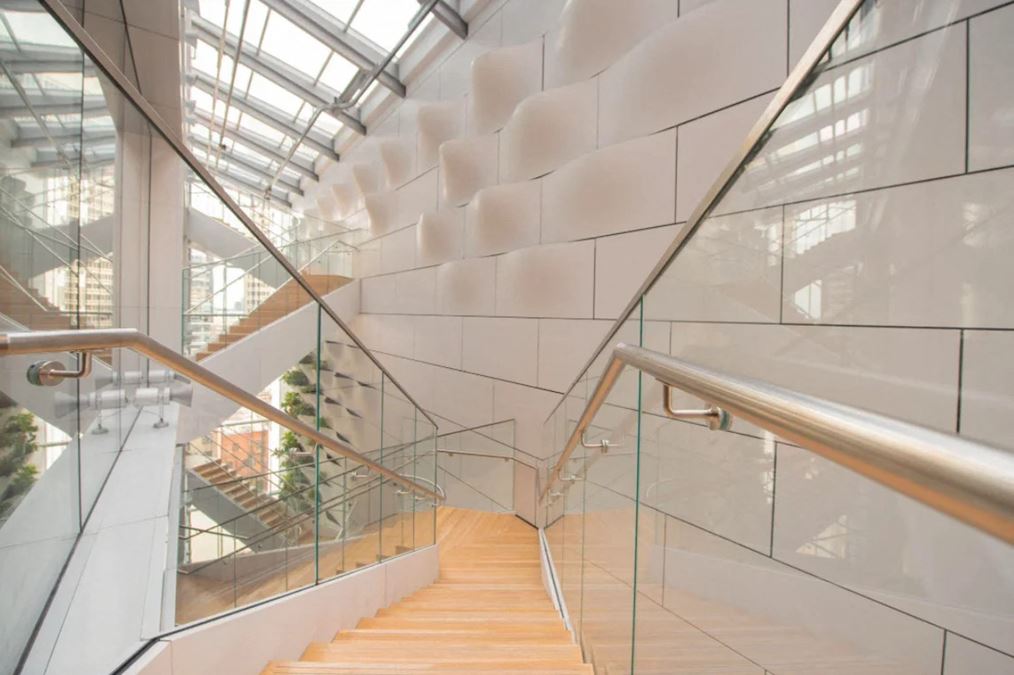
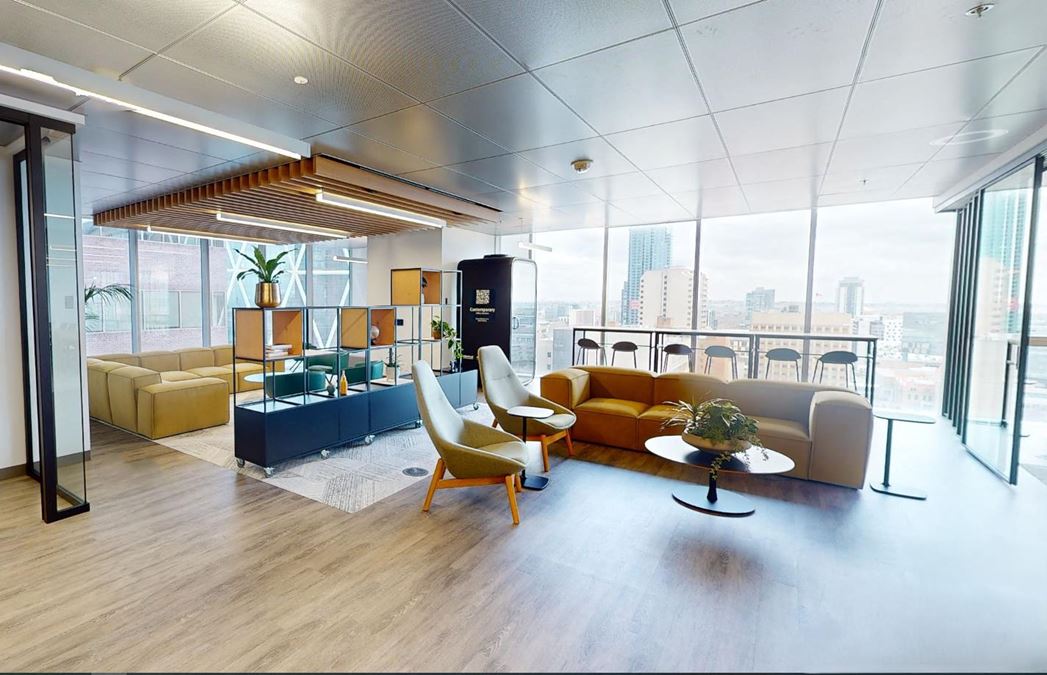


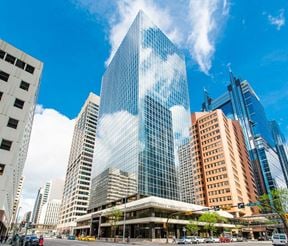
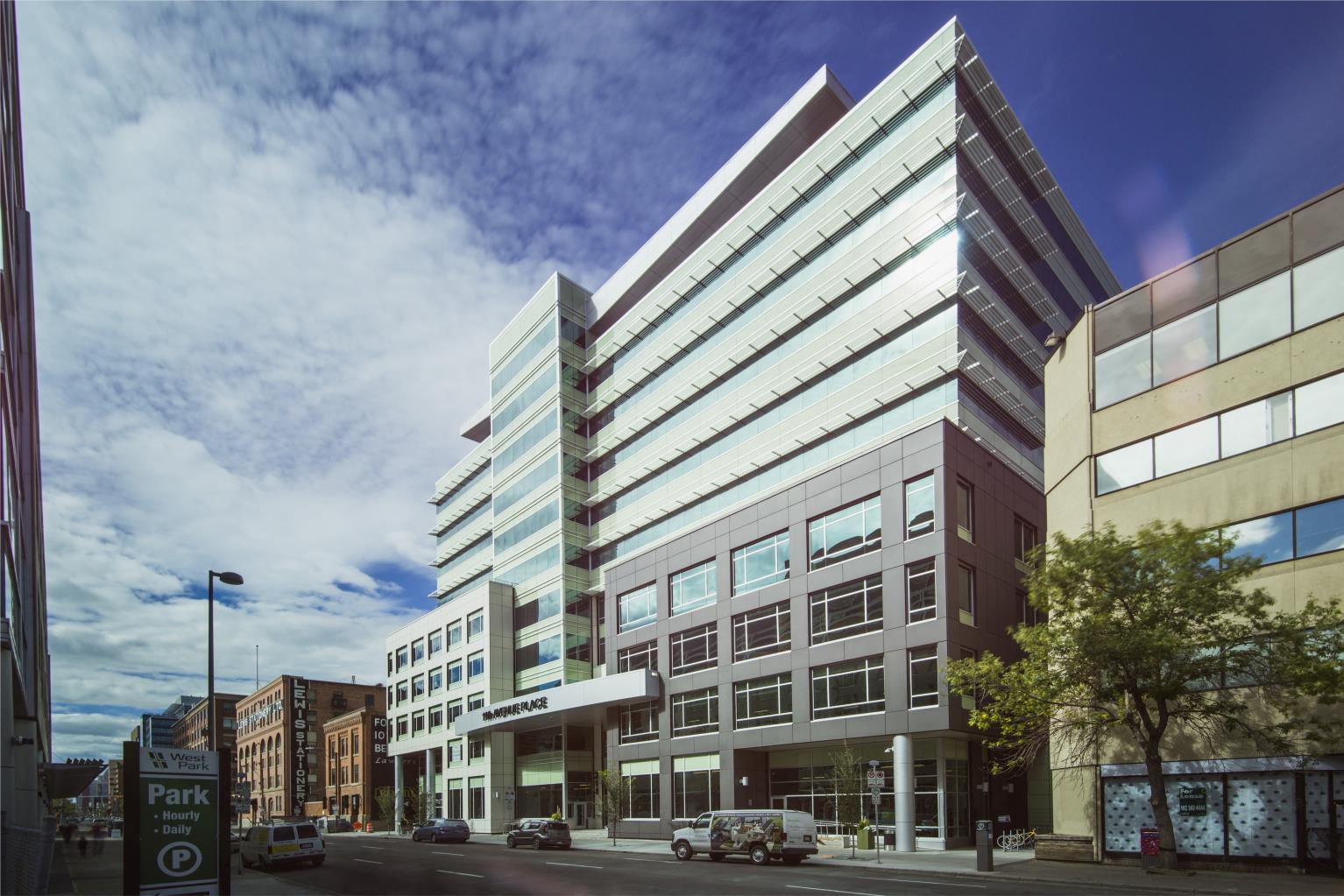.jpg?width=288)
