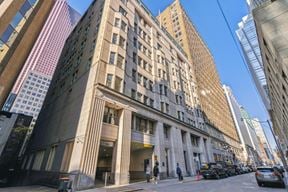- Availability: 9 Spaces
- 9 Office Spaces | 2,175 SF - 35,433 SF
North York Centre offers a wide range of amenities, including a conference centre, lively food court, shops, cafes, the Novotel hotel, and a revitalized North York Public Library. With itsexceptional transportation infrastructure, North York Centre is conveniently located at the key intersection of Yonge Street and Park Home Avenue. The complex boasts direct access to the North York Centre subway station and underground access to Empress Walk, which features a major grocery store and a movie theater.
True
Availability
| Office |
|
|
• Full floor opportunity, contiguous with Suite 300 (with interconnecting staircase) for a total of 69,064 sq. ft. • Majority of suite is in base building condition, and features double glass door entrance off elevators • Interior balconies overlooking atrium and secondary elevator bank accessible from atrium |
|
|
• Full floor opportunity, contiguous with Suite 200 (with interconnecting staircase) for a total of 69,064 sq. ft. • Heavily built out suite featuring double glass door entrance off elevators • Interior balconies overlooking atrium and secondary elevator bank accessible from atrium |
|
|
• Full floor opportunity in base building condition • Secondary elevator bank into complex atrium
|
|
|
• Model Suite Coming Soon • Build out includes reception area with seating, large boardroom, 7 meeting rooms/ offices, open area with 36 desks, a large kitchen, print area, and server/storage room • Fully Furnished |
|
|
• Build out includes large reception area, 2 meeting rooms, 3 offices, 3 call rooms, kitchen, and open area • Double glass entry door with elevator exposure |
|
|
• Model Suite • The build-out features a reception area with seating, a boardroom, meeting room, private office, an open workspace with 24 desks, a kitchen, and a dedicated IT/server room • Fully Furnished |
|
|
• Former dental office complete with large reception / waiting area, 2 offices, 3 patient rooms with plumbing, kitchenette, storage rooms, and sterilization area |
|
|
• Base building condition |
|
|
• Build out includes reception, 3 offices / meeting rooms, and open area |
Highlights
- NYC Conference Centre - Designed with functionality and style in mind, the NYC Conference Centre offers more than just meeting rooms - it’s a place to gather, collaborate, and connect.
- Direct Subway Access – NYC is directly connected to the North York Centre subway station , allowing for easy access for employees.
- On-Site Food Court & Amenities – Starbucks, Subway, Booster Juice, Z-Teca Mexican Eatery, Second Cup, California Thai, Le Prep, Sultan’s Mediterranean Grill, Rexall, Enterprise Rent-a-Car, BMO, The North York Central Library, Novotel Hotel, Fit4Less
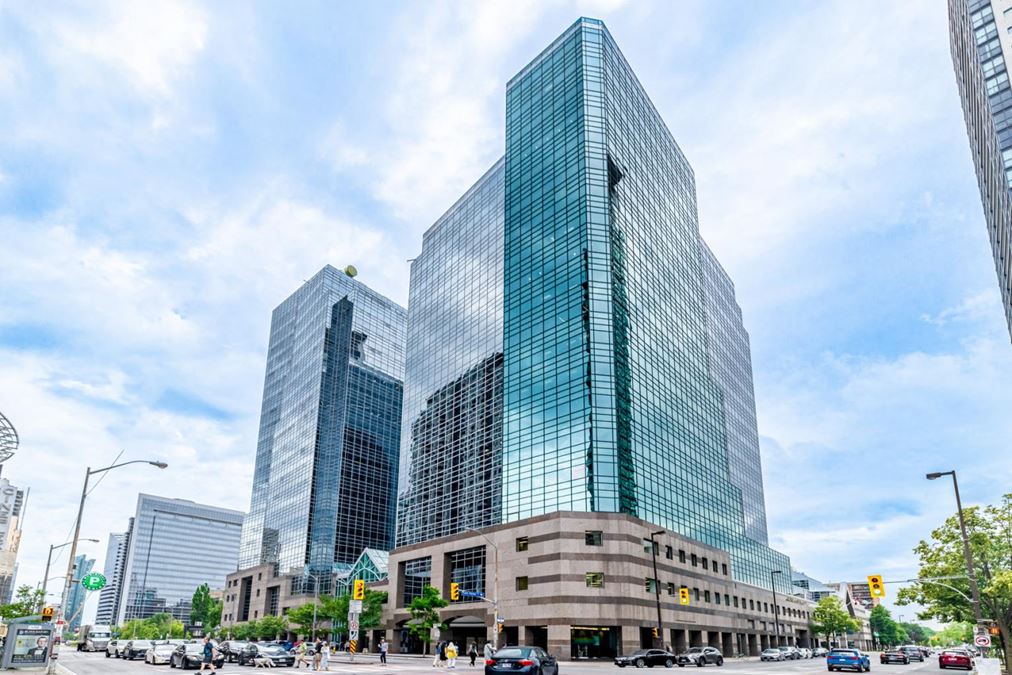
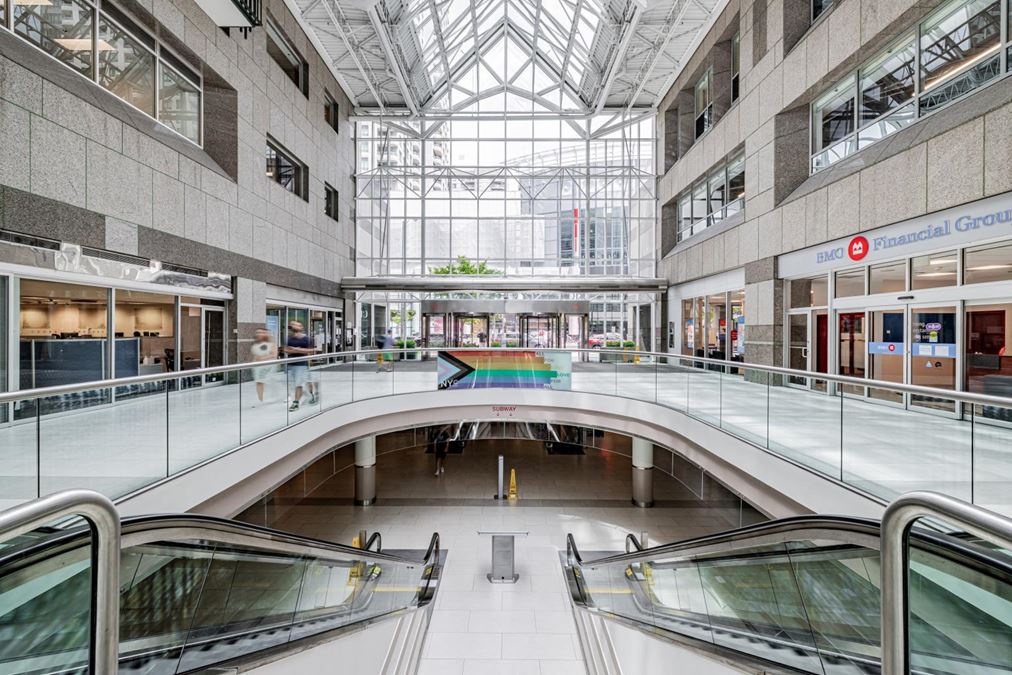
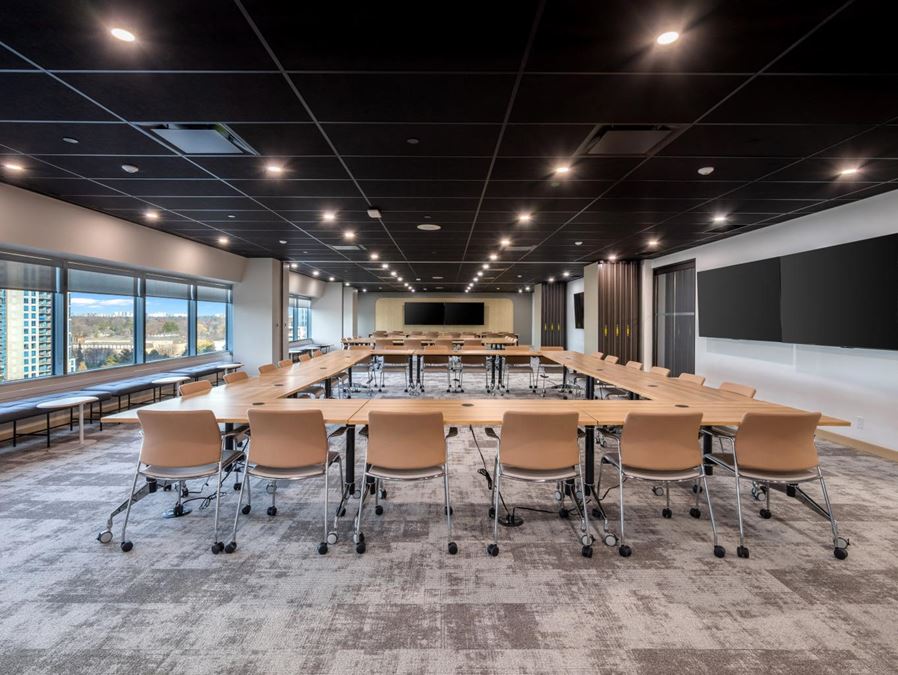
.jpg?width=450)
.jpg?width=450)
.jpg?width=450)
.jpg?width=450)
.jpg?width=450)
.jpg?width=450)
.jpg?width=450)
.jpg?width=450)
.jpg?width=450)
.jpg?width=450)
.jpg?width=450)
.jpg?width=450)
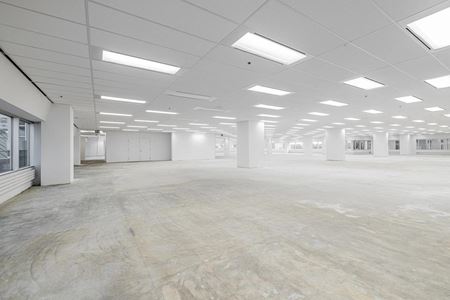
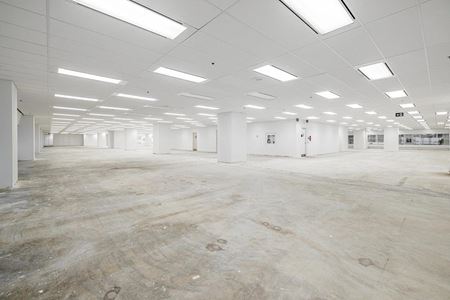
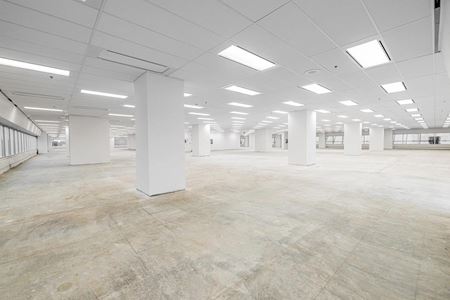
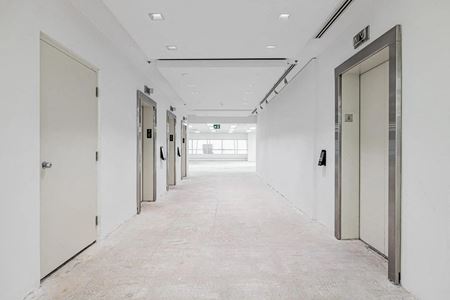
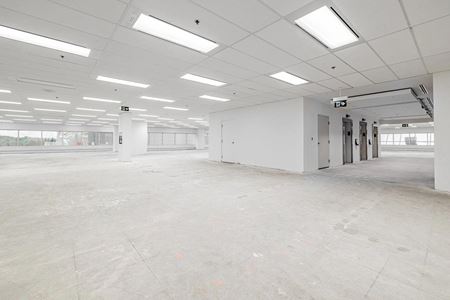
.jpg?width=450)
.jpg?width=450)
.jpg?width=450)
.jpg?width=450)

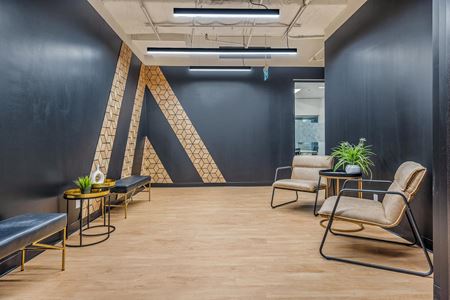
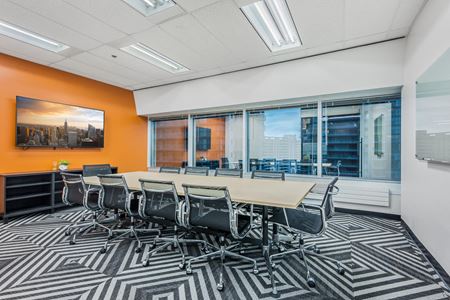
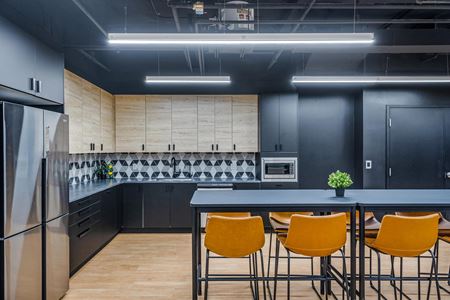
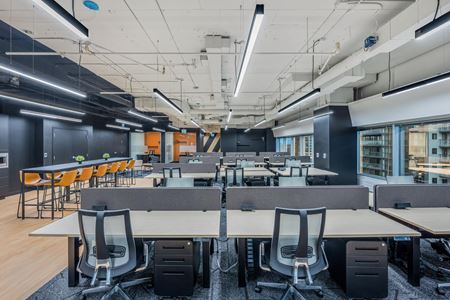
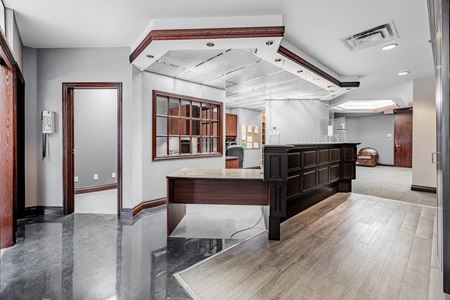
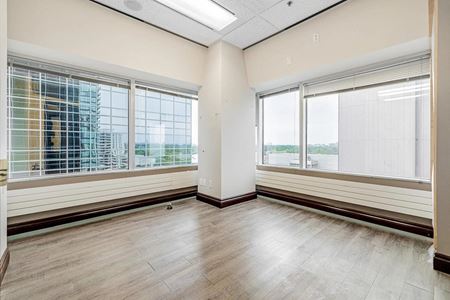
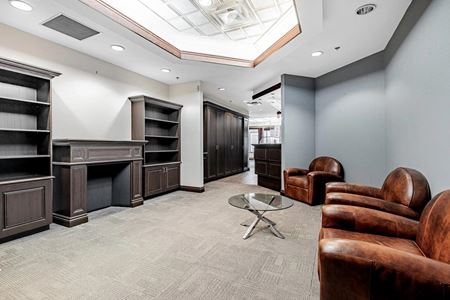
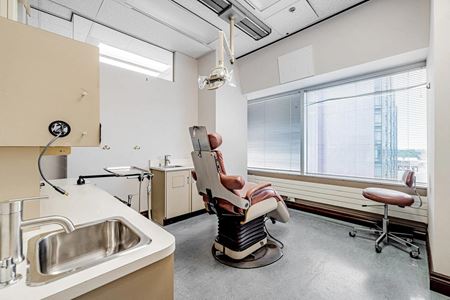
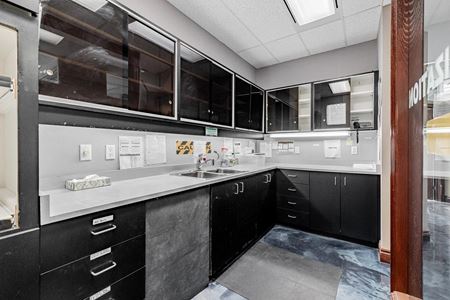
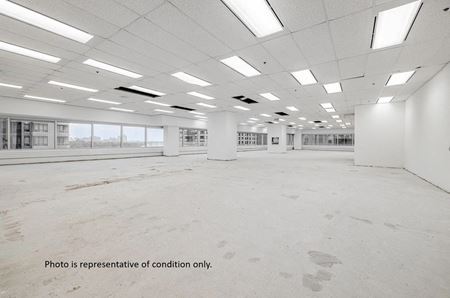

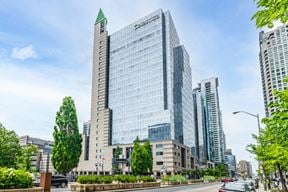
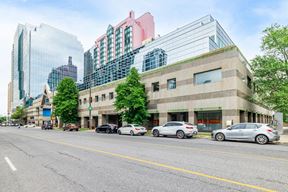
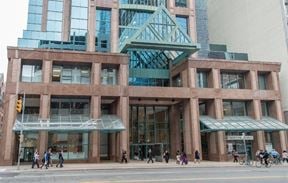
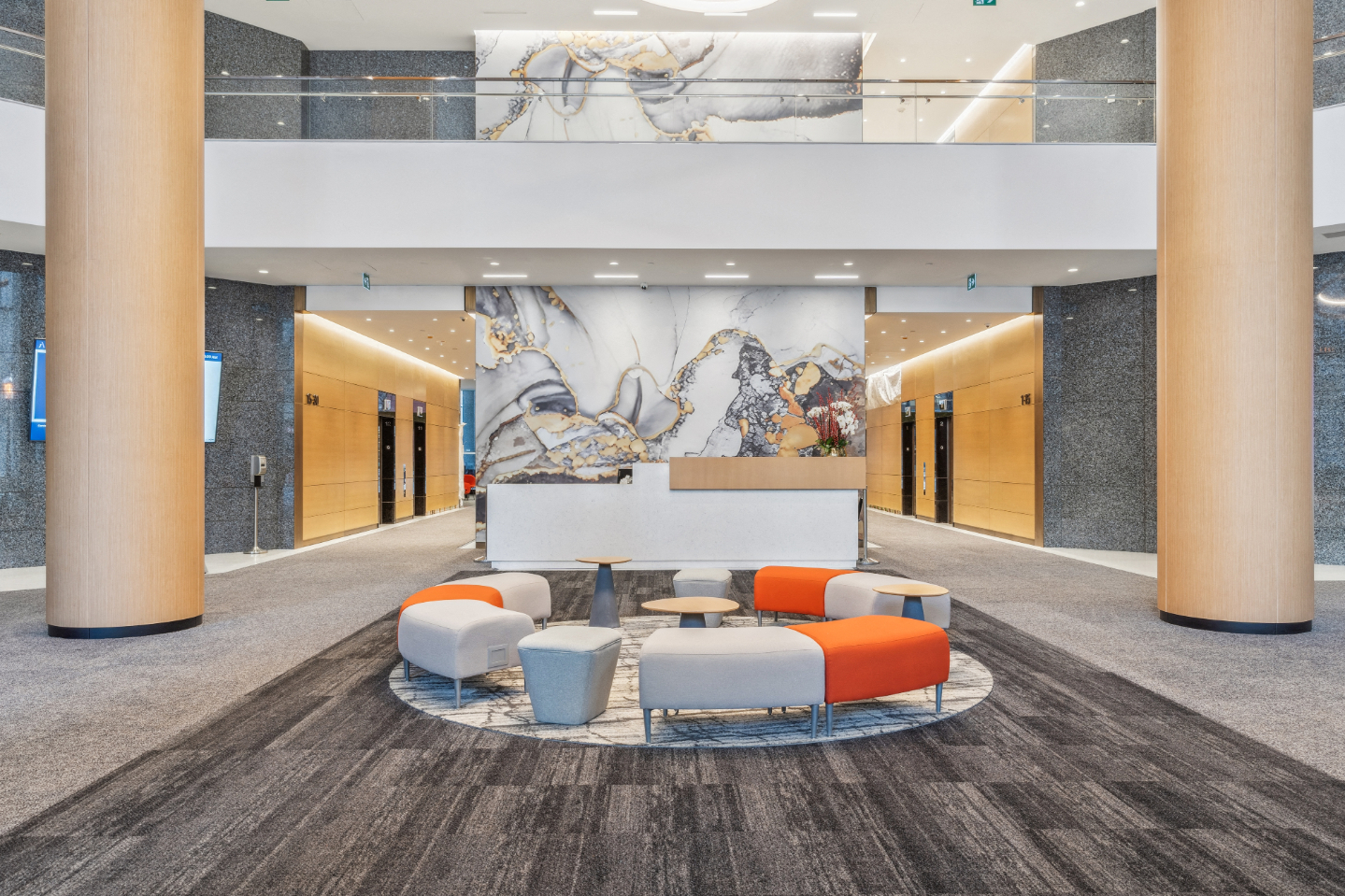.jpg?width=288)
