- Availability: 3 Spaces
- 3 Office Spaces | 4,372 SF - 7,287 SF
20 Victoria Street is a nine-storey boutique office building located on one of the most unique streets in the financial core. Constructed in 1910, this 58,806 square feet historical building (Heritage IV) is loaded with character and offers its tenants quick access to transit, the PATH, cafes, restaurants, fitness facilities and shopping.
True
Availability
| Office |
|
|
• Full floor opportunity
• The build-out consists of 9 offices or meeting rooms, a large boardroom, two kitchens, and an open area designed for workstations and collaboration |
|
|
• Model Suite To Come Fall 2025! • Build out includes reception, 6 offices/meeting rooms, kitchen, boardroom, 42 sit/stand desks and open area for collaboration • Fully furnished |
|
|
• Build out includes reception, 2 offices/meeting rooms, boardroom, server/storage room, kitchen, and open area for workstations and collaboration • Opportunity to be contiguous up to 7,299 sq. ft. |
Additional Information
- BOMA Best Silver
- HVAC After Hours Cost $70 (+15% Admin Fee & HST)
Highlights
- Revive - Our newly constructed ‘end-of-trip’ bike and shower facility
- Outdoor Space - For gatherings and events provide a best-in-class visitor experience
- 85 Yonge Street - Designed to enhance your workday with dynamic workout spaces, a serene yoga room, contemporary conference centre and tenant lounge.
- Public Transportation - Walking distance to public transit
- Security - Concierge & security system
- Walking Distance - Walking distance to restaurants & shops
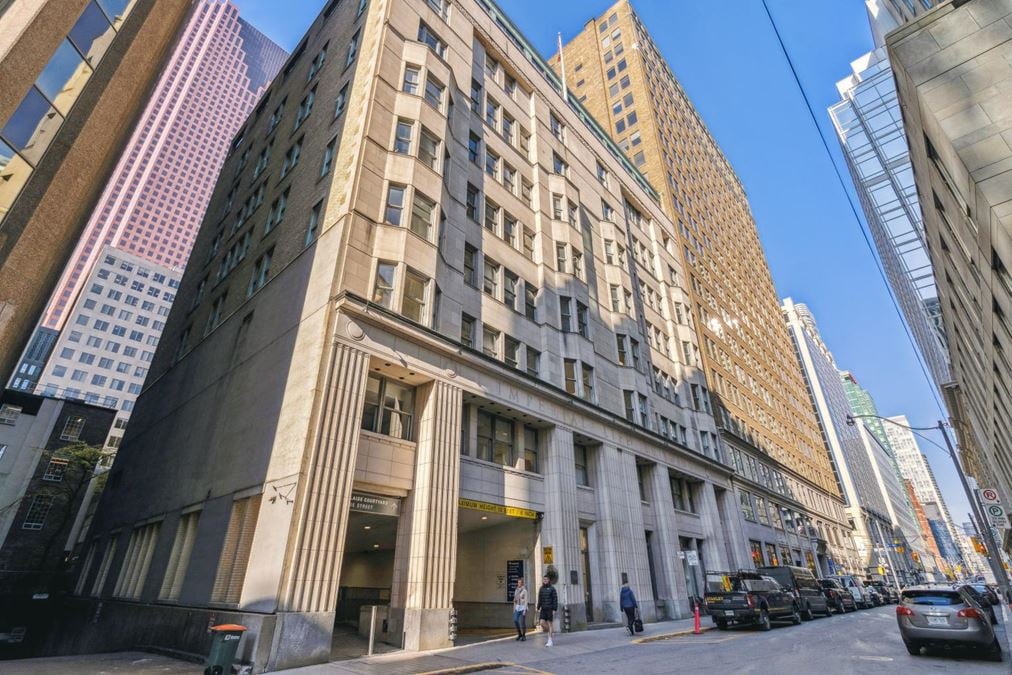
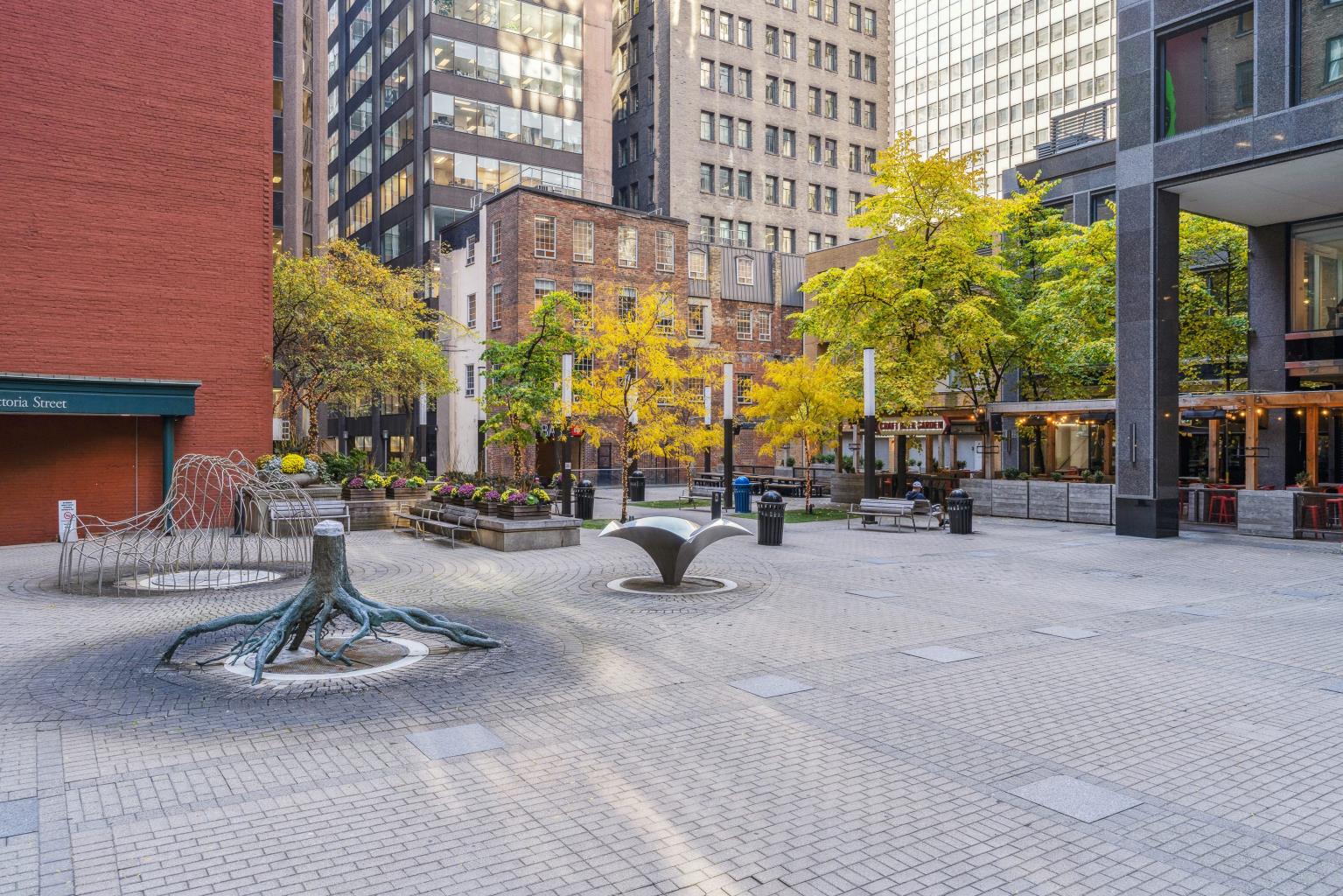.jpg?height=675)
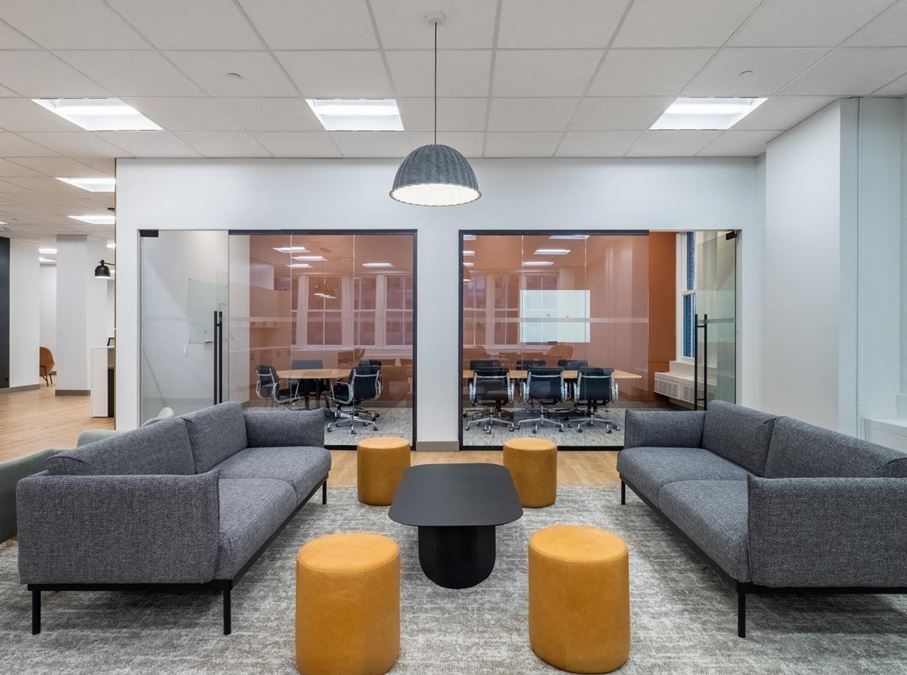
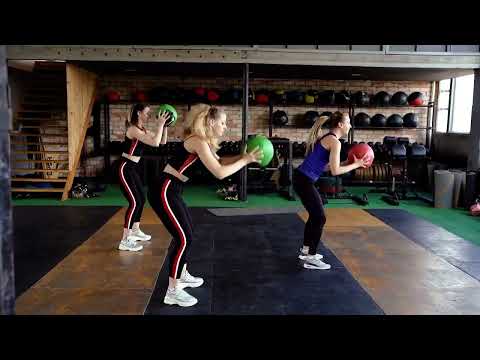

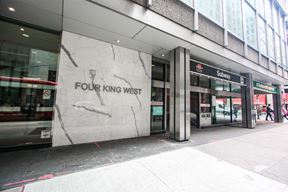
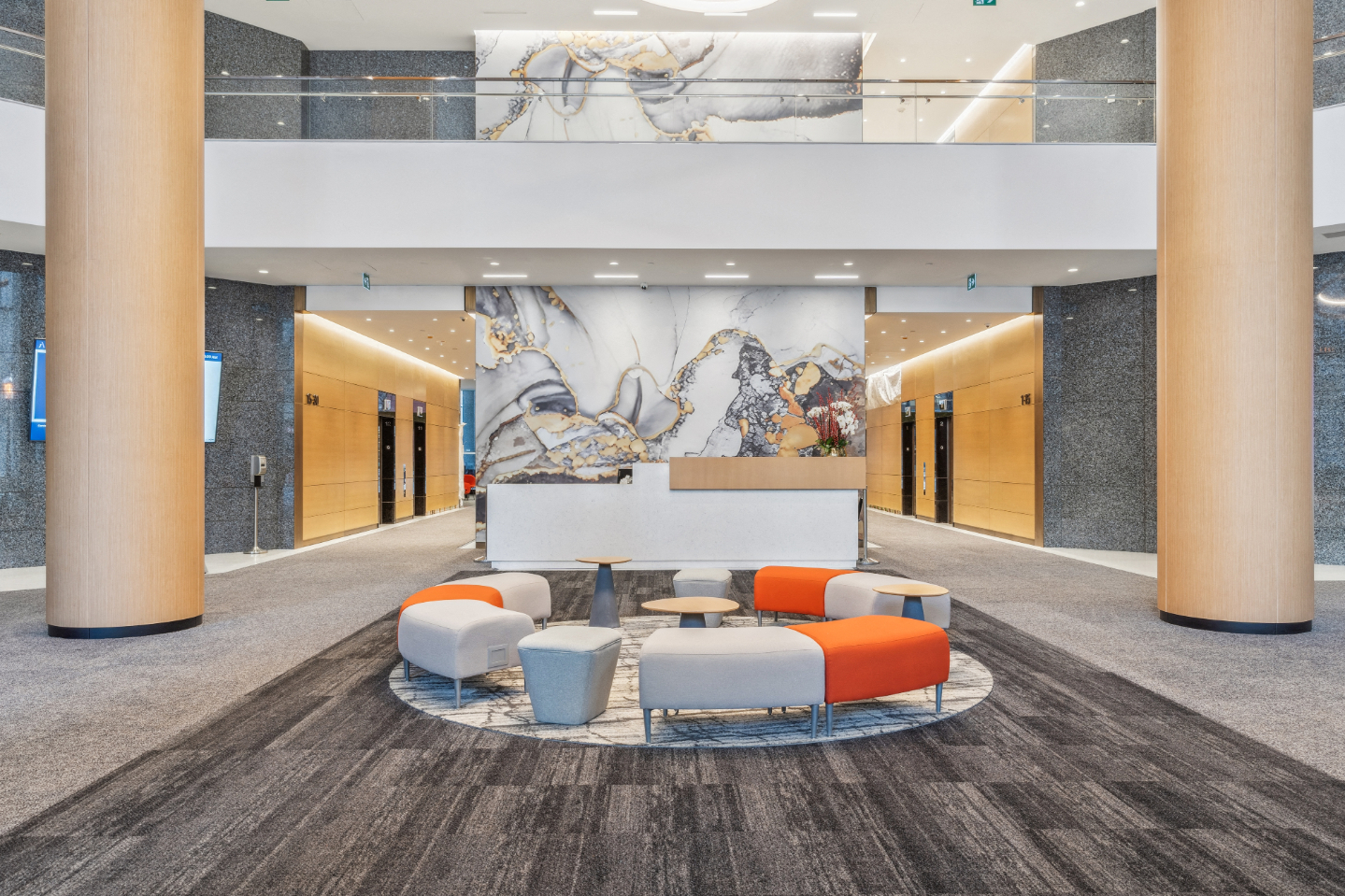.jpg?width=288)
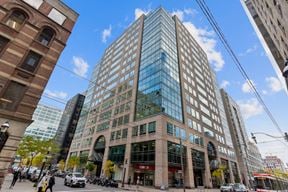
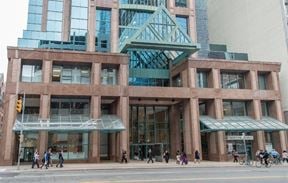
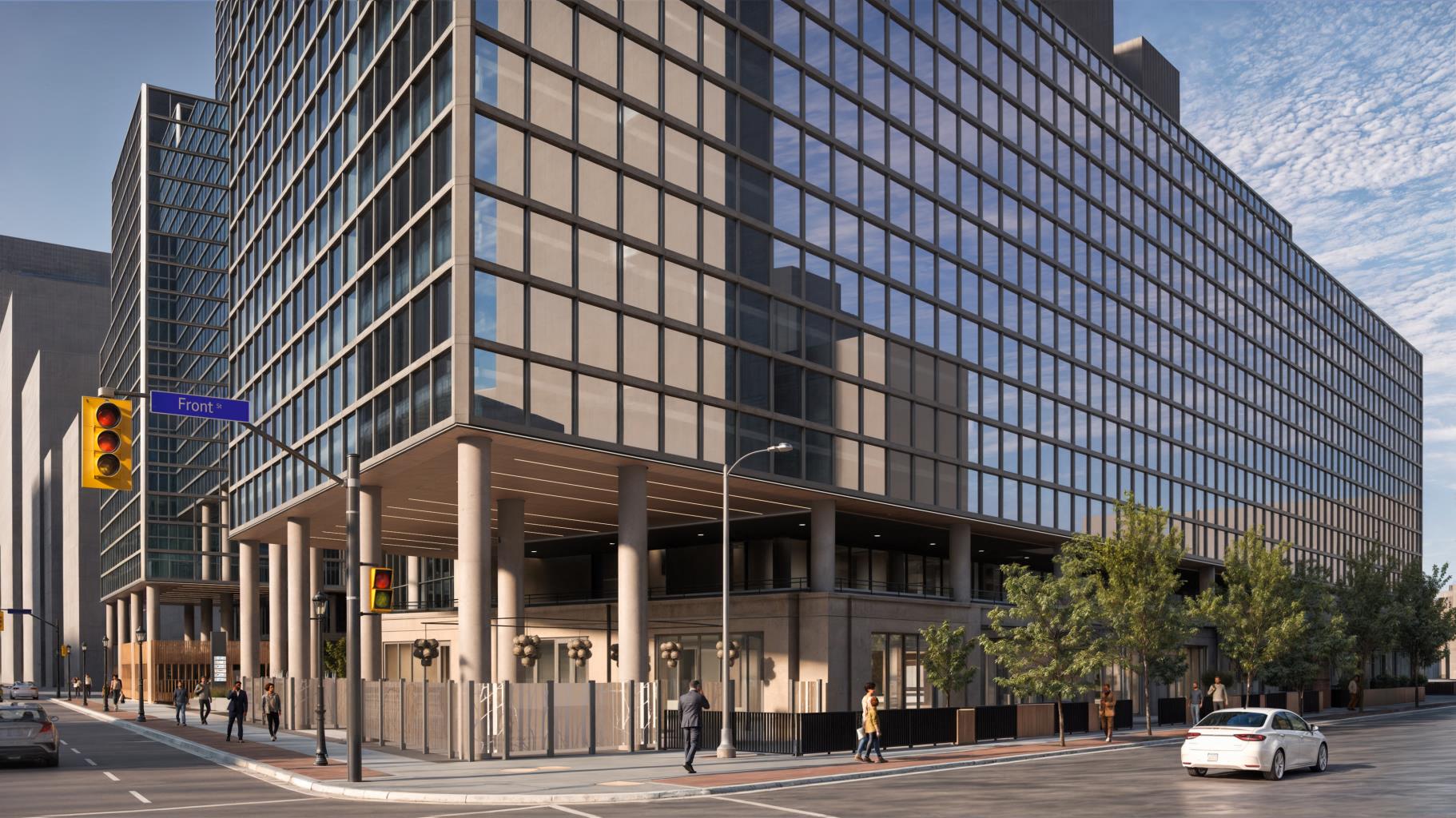.jpg?width=288)