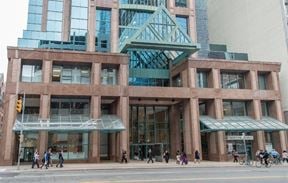- Availability: 11 Spaces
- 11 Office Spaces | 2,433 SF - 24,500 SF
The building boasts a total rentable area of 351,647 square feet, spread across 15 stories, offering ample space for various business needs. Constructed in 1990, this property combines modern functionality with a timeless design, making it an ideal choice for tenants seeking a professional and versatile environment.
This stunning 15-storey office building offers large windows with plenty of access to natural light, beautifully renovated model units, and entrances from both Toronto and King Street. Easy access to transit and the Gardiner Expressway along with a host of desirable amenities within walking distance make 1 Toronto Street the perfect place to attract and retain top talent, foster innovation, and accelerate your business objectives.
True
Availability
| Office |
|
|
• Open floorplan |
|
|
• Full floor opportunity |
|
|
• Full floor opportunity |
|
|
• Model suite • Build out includes reception, 8 offices/meeting rooms, kitchen, and open work area • Not furnished
|
|
|
• Opportunity to be contiguous with Suite 1010 for a total of 19,712 sf • Heavily built out includes a good mix of offices/meeting rooms, sit/stand desks, universal washroom and open area Fully furnished |
|
|
• Model suite to come! • Build out includes reception, 6 offices/meeting rooms, kitchen, 71 sit/stand workstations, 2 boardrooms, and open area for collaboration • Fully furnished |
|
|
• Full floor opportunity • Existing staircase connecting to suite 1001 for a total of 34,867 sq. ft. • Build out includes boardrooms, kitchen, lunchroom cafeteria, additional washrooms, universal washroom, male/female showers, and open area • Fully furnished
|
|
|
• Full floor opportunity, contiguous up to 131,449 Sq. Ft. |
|
|
• Full floor opportunity, contiguous up to 131,449 sq. ft. • Interconnecting staircases between the 13th, 14th and 15th floor • Build out includes reception, a good mix of offices/meeting rooms, boardroom, kitchen and open area for workstations and collaboration |
|
|
• Full floor opportunity, contiguous up to 131,449 sq. ft. • Interconnecting staircases between the 13th, 14th and 15th floor • Build out includes reception, a good mix of offices/meeting rooms, boardroom, kitchen and open area for workstations and collaboration |
|
|
• Full floor opportunity, contiguous up to 131,449 sq. ft. • Interconnecting staircases between the 13th, 14th and 15th floor • Build out includes reception, a good mix of offices/meeting rooms, boardroom, kitchen and open area for workstations and collaboration |
Additional Information
- BOMA 360 Certified
- BOMA Best Silver
- BOMA Excellence Certified
- HVAC After Hours Cost $50.00 (+ Admin Fee & HST)
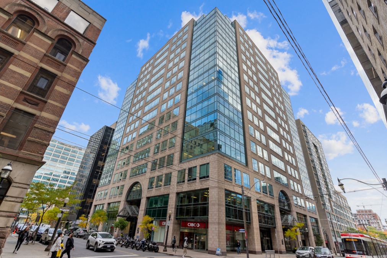
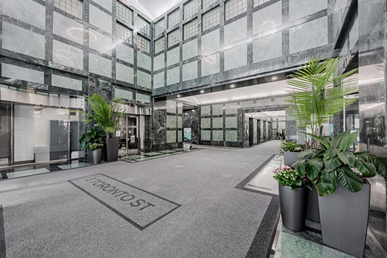
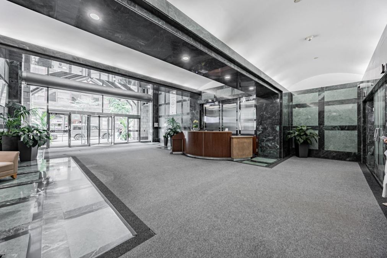
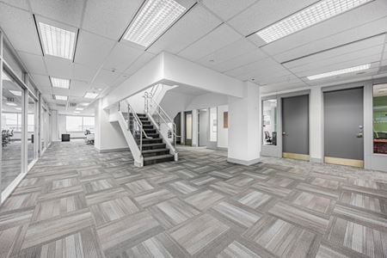
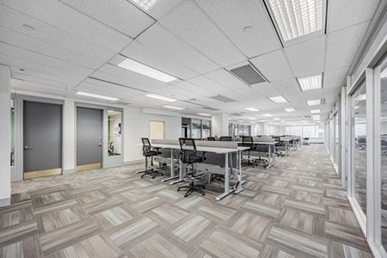
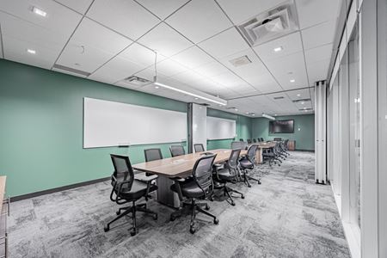
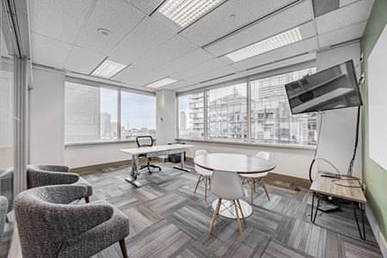
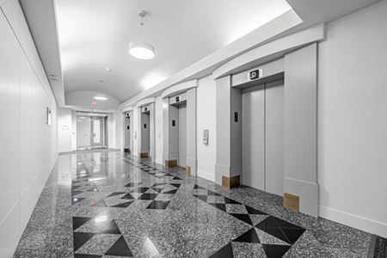
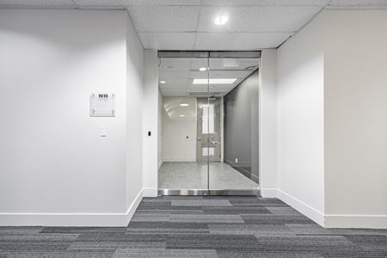
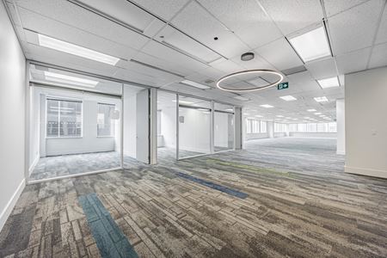
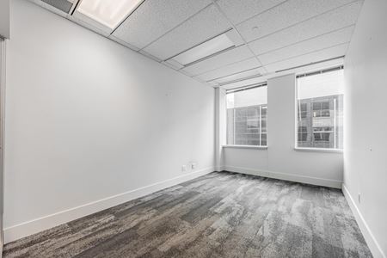
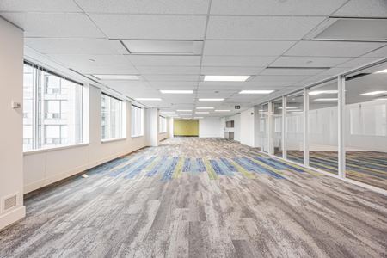
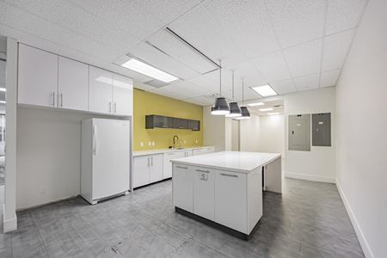
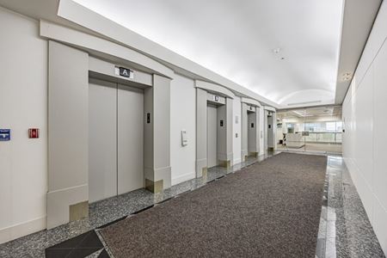
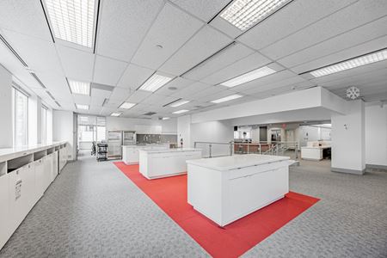
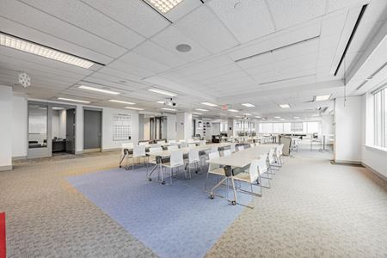
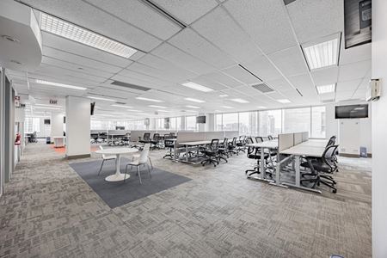
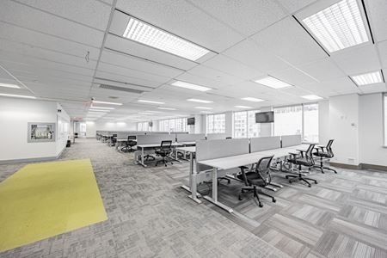
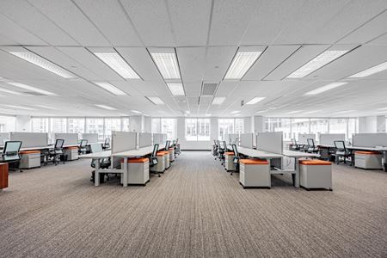
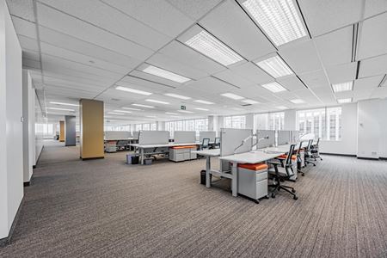
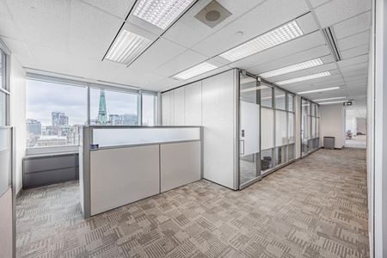
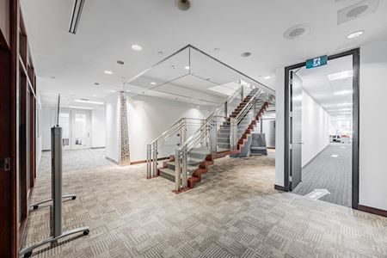
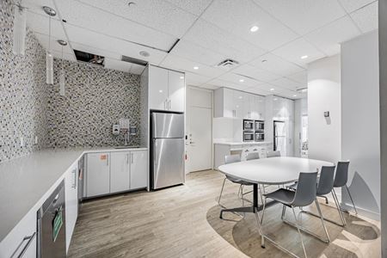
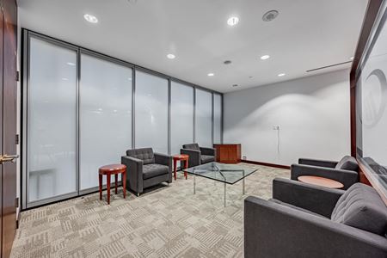
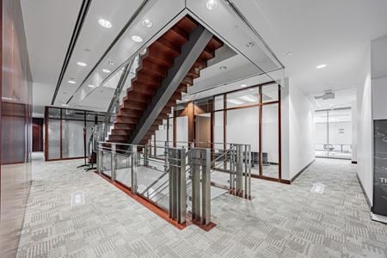
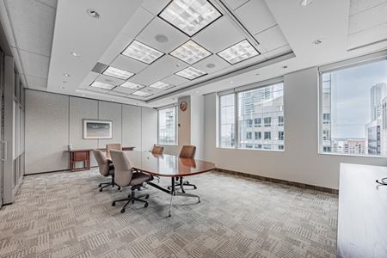
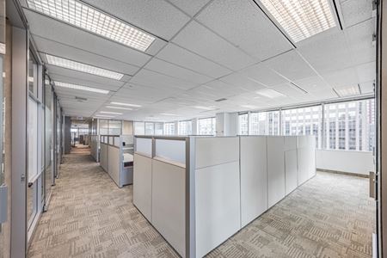
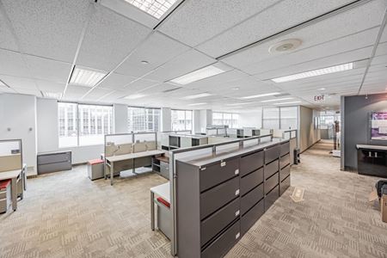
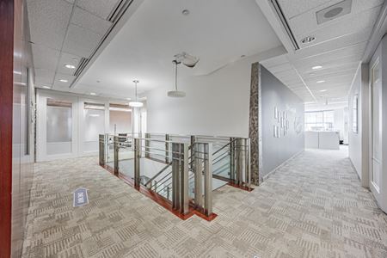
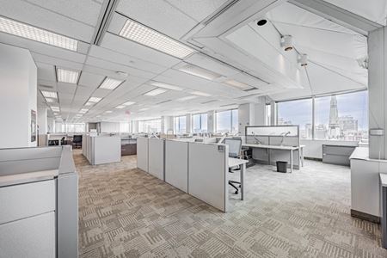
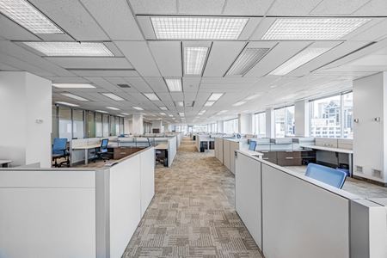
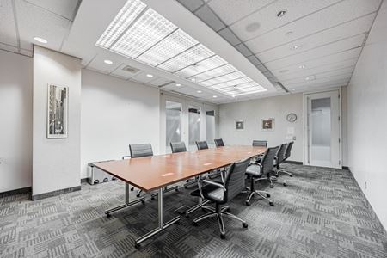
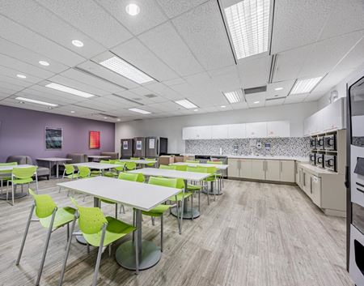
.png?width=96&height=120)

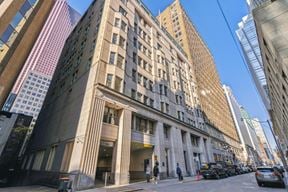
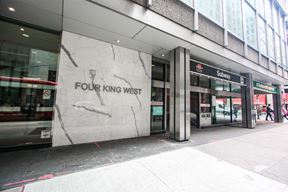
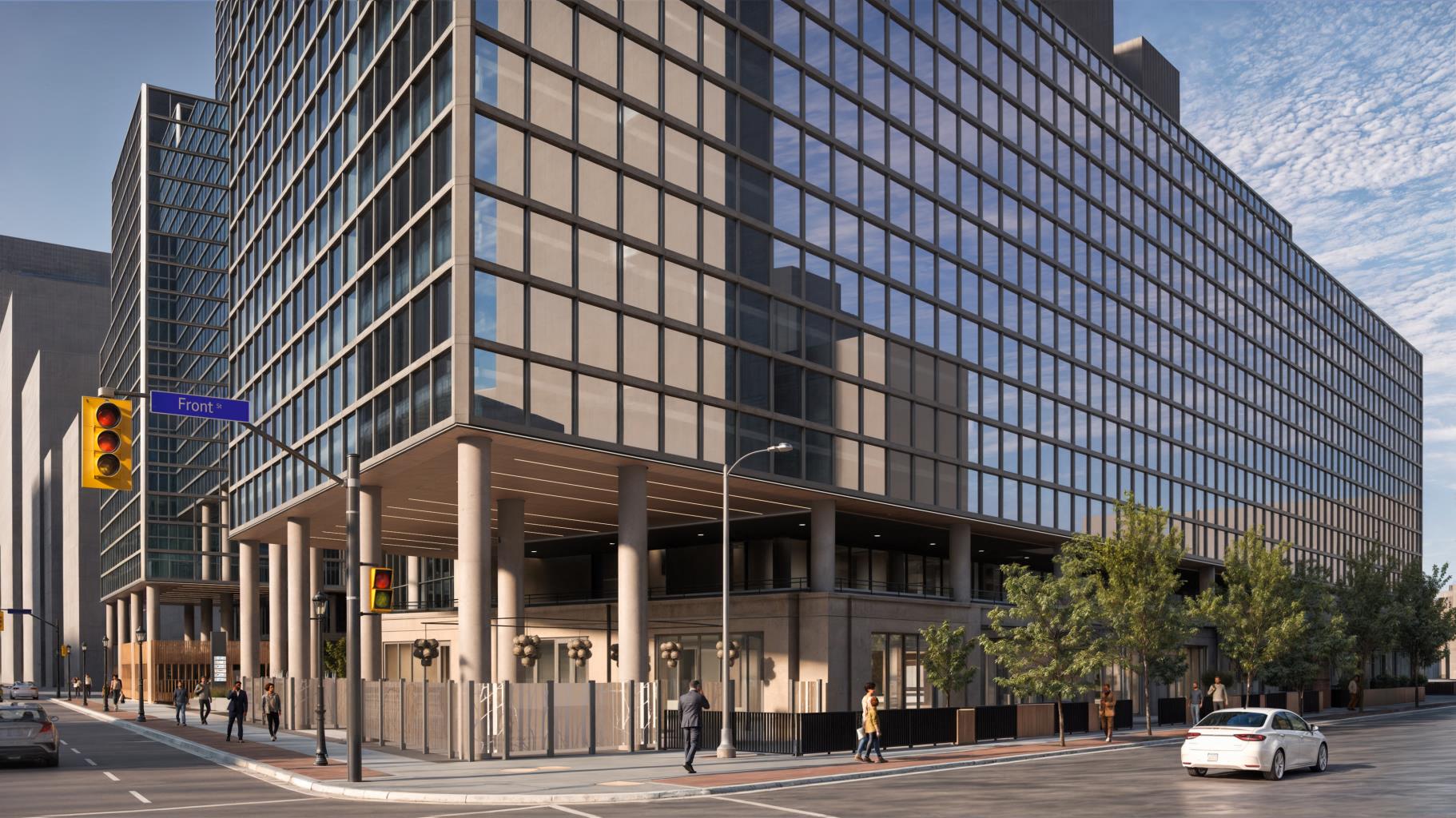.jpg?width=288)
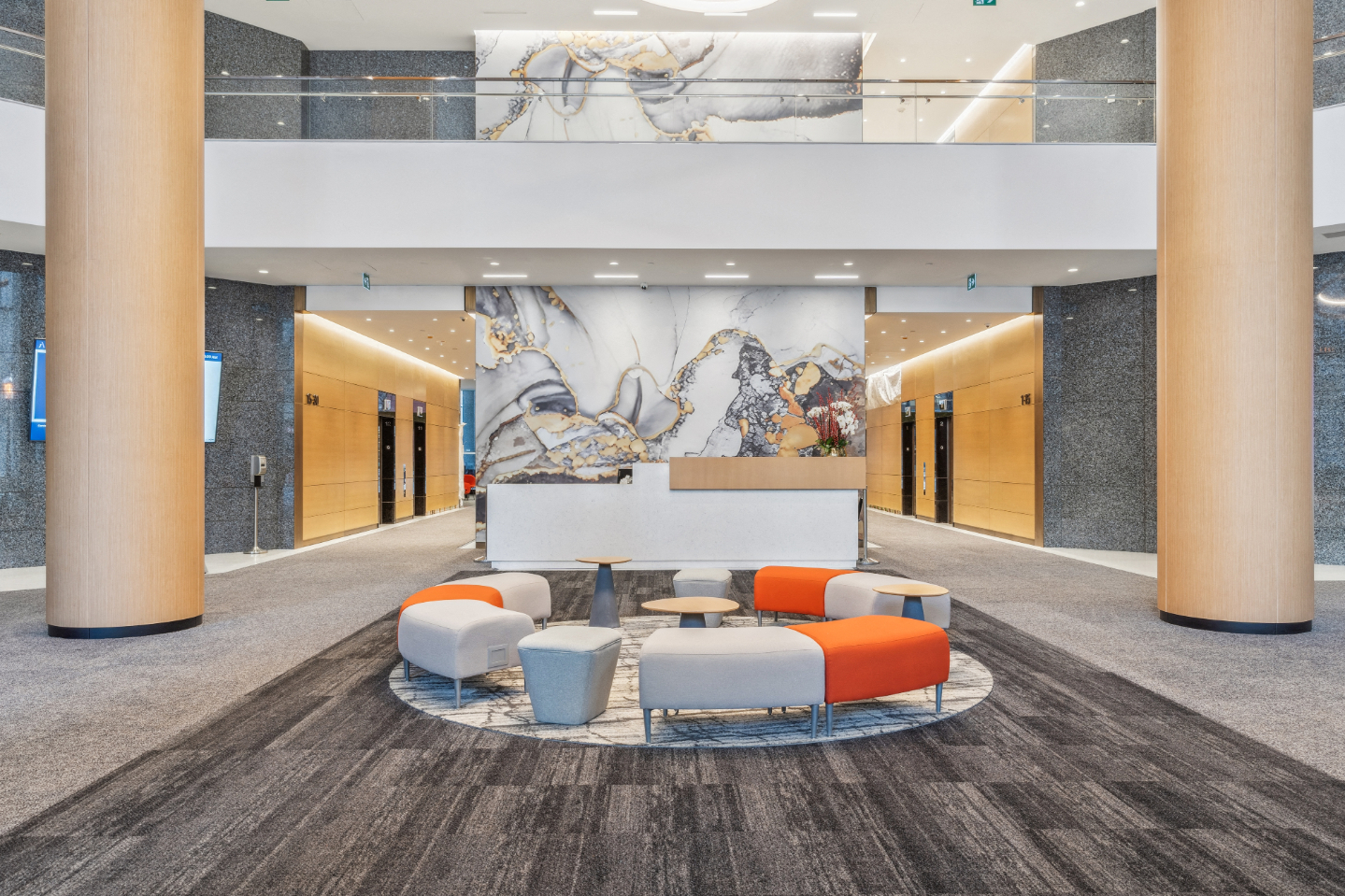.jpg?width=288)
