- Availability: 3 Spaces
- 3 Office Spaces | 7,612 SF - 10,439 SF
One Adelaide, anchored by OPSEU Pension Trust and MNP, is located at the corner of Yonge Street and Adelaide Street East. The 30-storey LEED Gold-certified office tower, originally built in 1991 and recently renovated, is an iconic part of Torontoʼs vibrant downtown financial district.
GWL Realty Advisors has redefined One Adelaide with a forward-thinking design approach. The result of the renovations is a future-friendly facility offering several amenity options for tenants. The improved streetscape presence, cohesive lobby with multiple seating options, newly constructed ‘end-of-trip’ bike and shower facility, and new outdoor spaces for gatherings and events provide a best-in-class visitor experience.
True
Availability
| Office |
|
|
• Inviting reception area • Spacious boardroom complemented • 3 flexible meeting rooms • 42 height-adjustable workstations for comfort and productivity • A modern kitchen and open collaboration space • Fully furnished and move-in ready |
|
|
• Heavily built out includes reception, a mix of offices/meeting rooms, boardroom and kitchen |
|
|
Step into a thoughtfully designed, turnkey workspace that blends functionality with modern aesthetics. This fully built-out suite includes: • Welcoming reception area to greet clients and guests • Expansive boardroom ideal for executive meetings and presentations • 3 private offices for focused work and leadership teams • 4 versatile meeting rooms to support collaboration and brainstorming • 58 sit/stand workstations promoting flexibility and employee wellness • Modern kitchen and open collaboration zone for team engagement and social interaction • Fully furnished
|
Additional Information
- BOMA Best Platinum
- BOMA Excellence Certified
- BOMA Toby Certified
- Energy Star Certified
- HVAC After Hours Cost $70 (+15% Admin Fee & HST)
- Parking Ratio 1 spot per 2,500 sq. ft.
- RHFAC Certified
Highlights
- Revive - Our newly constructed ‘end-of-trip’ bike and shower facility
- Outdoor Space - For gatherings and events provide a best-in-class visitor experience
- 85 Yonge Street - Designed to enhance your workday with dynamic workout spaces, a serene yoga room, contemporary conference centre and tenant lounge.
- PATH Connected - Direct access to the path
- Public Transportation - Walking distance to public transit
- Security - Concierge & security system
- Walking Distance - Walking distance to restaurants & shops
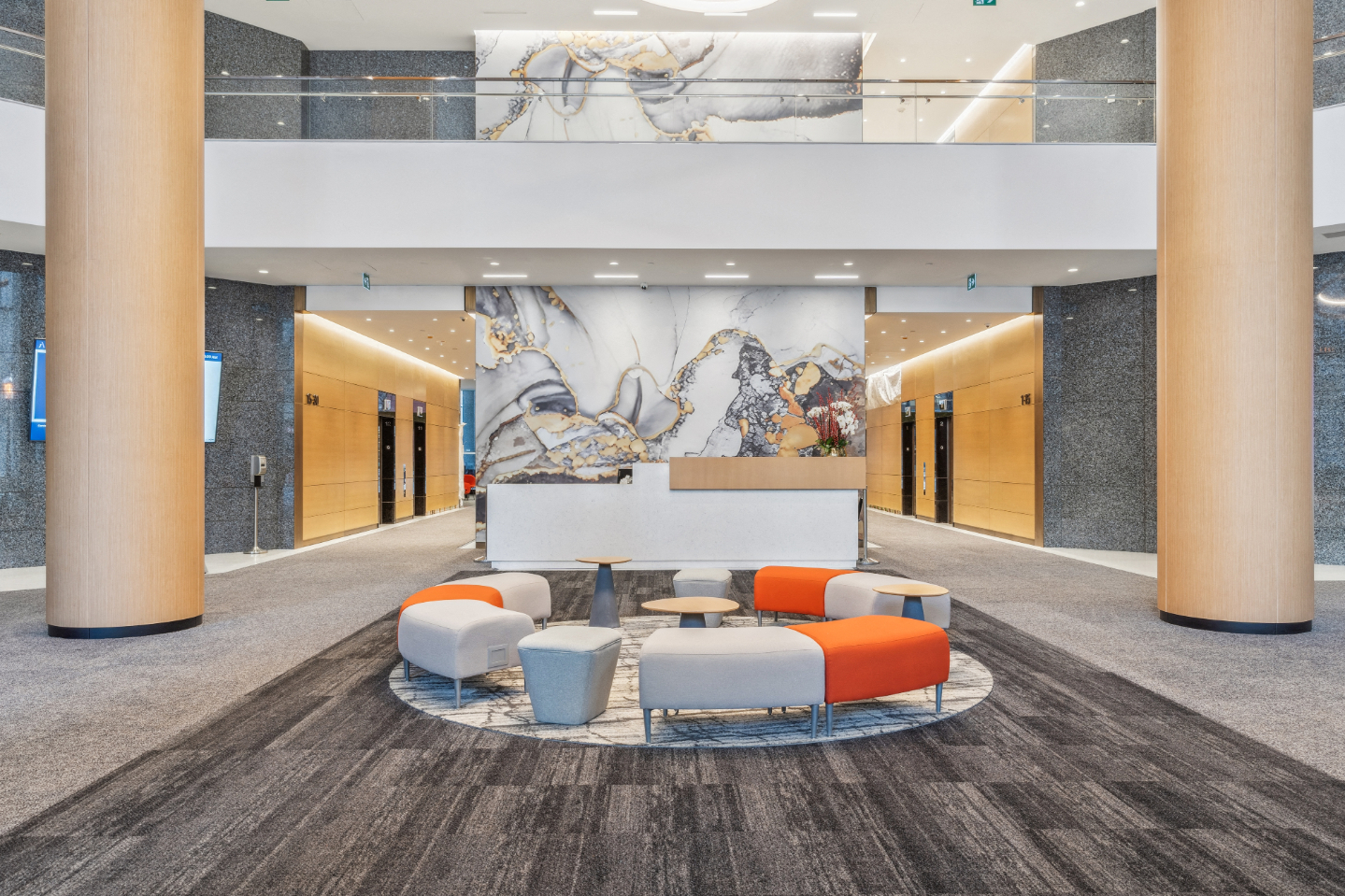.jpg?height=675)
.jpg?height=675)
.jpg?height=675)
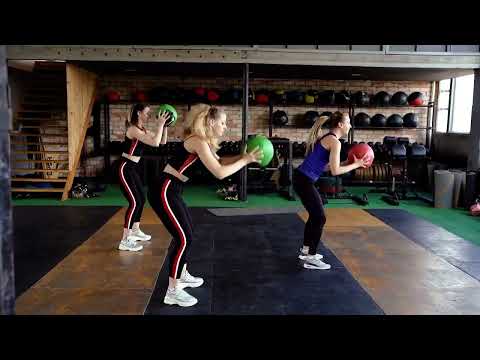

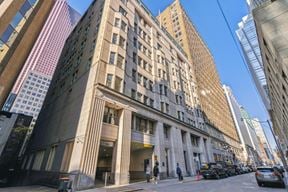
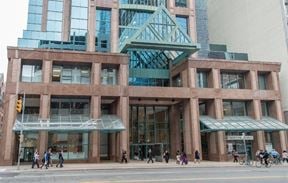
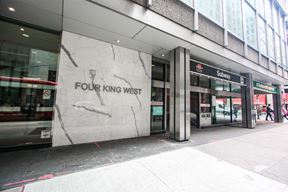
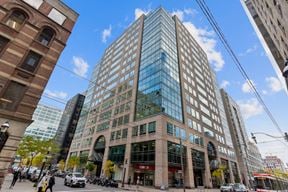
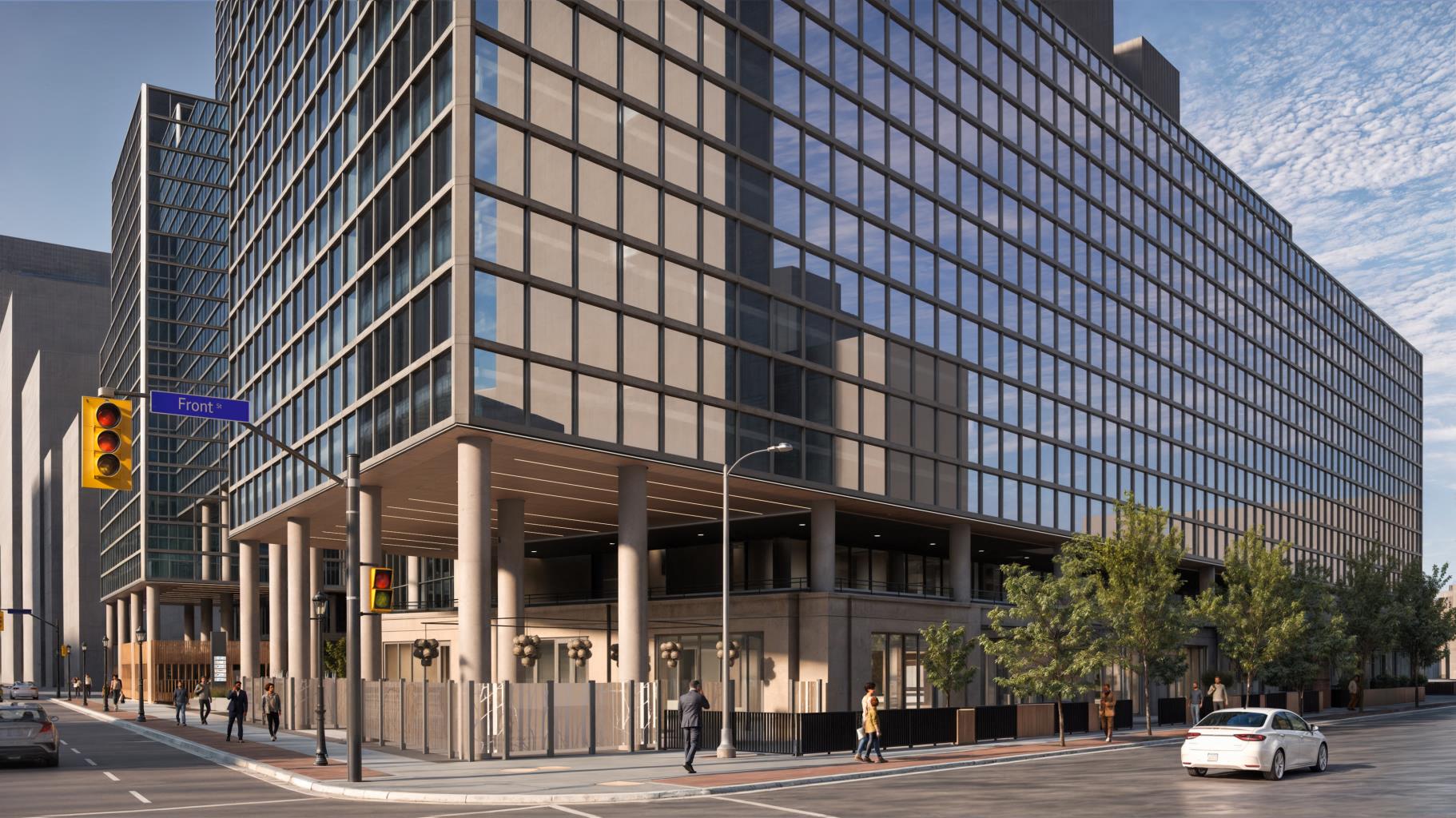.jpg?width=288)