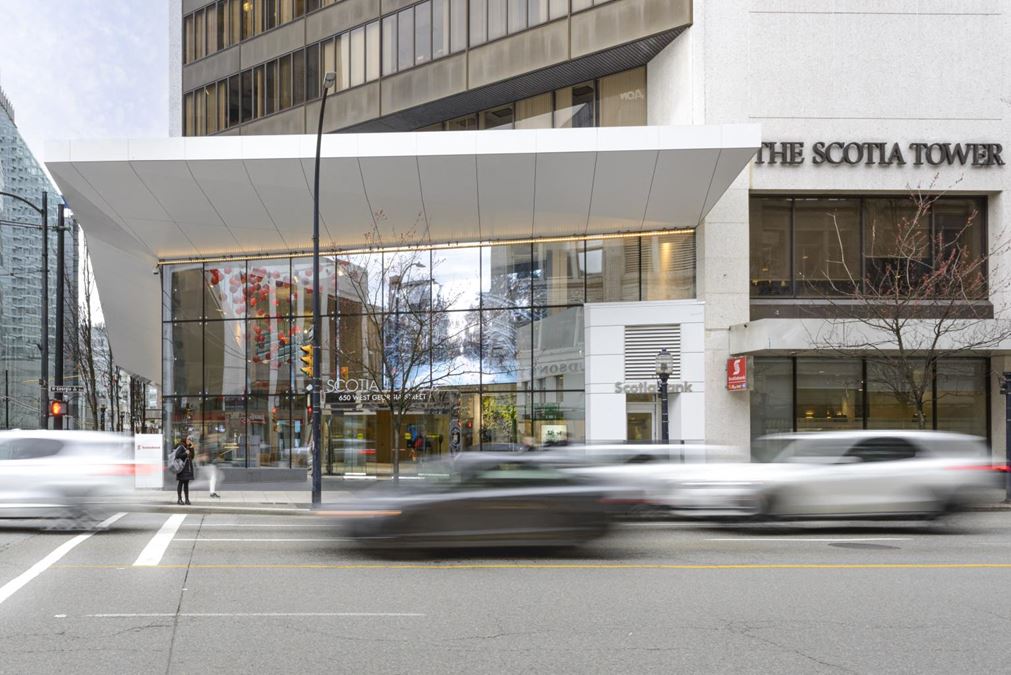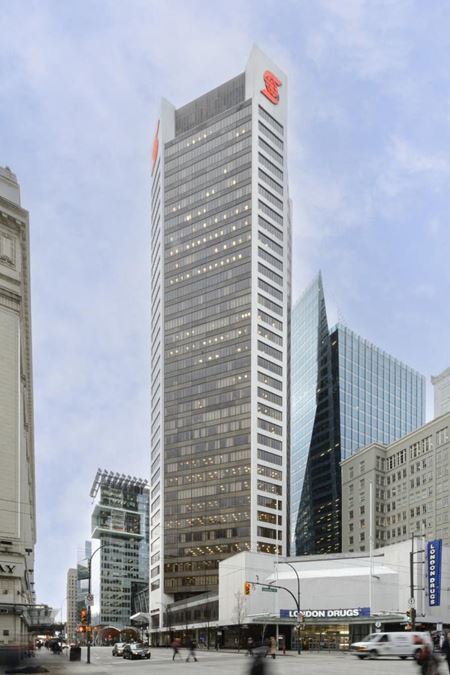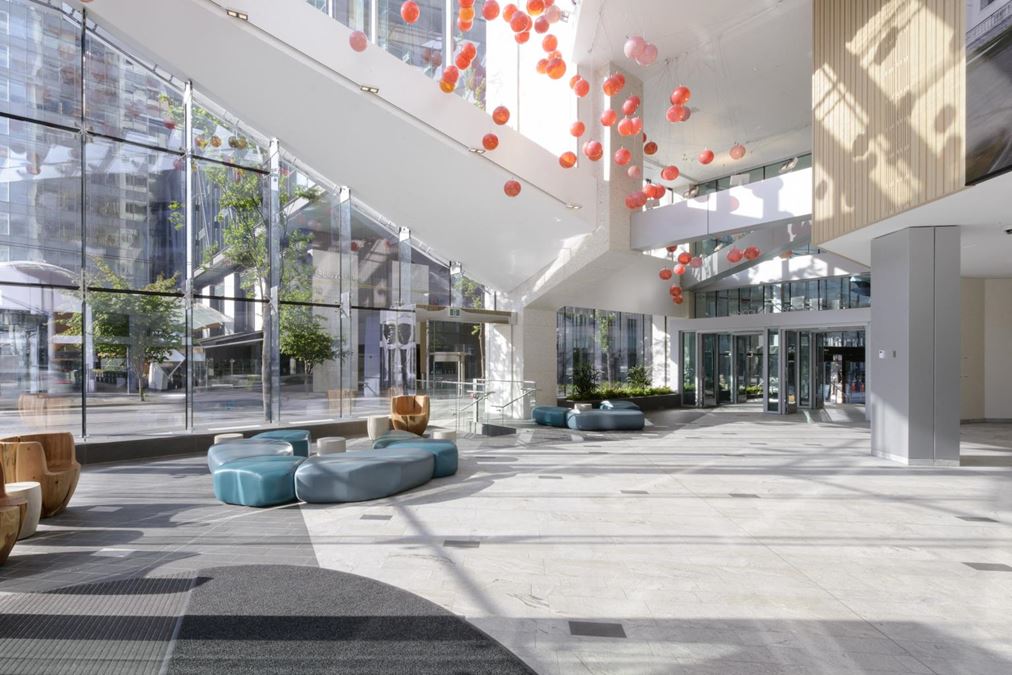- Availability: 12 Spaces
- 8 Office Spaces | 1,015 SF - 11,858 SF
- 1 Mixed Use Space | 2,042 SF
- 3 Retail Spaces | 558 SF - 3,018 SF
Vancouver Centre is located at the corner of West Georgia Street and Seymour Street and includes the 34-storey Scotia Tower office building as well as the underground Vancouver Centre mall. The underground mall provides direct indoor access to Pacific Centre Mall and the Canada Line.
True
Availability
| Office |
|
|
Reception, boardroom, 3 offices and a kitchen. |
|
|
Full floor, 14 offices, 2 meeting rooms, a large boardroom, reception kitchen and large open area. |
|
|
New show suite available December 1, 2025. Reception, boardroom, 1 office, kitchen and small open area |
|
|
New completed show suite - 2 offices, boardroom, reception area, kitchen and open area. Unobstructed views of the North Shore Mountains.
|
|
|
High end of improvements throughout. Concourse space, reception, boardroom, 7 offices, open area and kitchen.
|
|
|
North Shore Mountain views. 4 offices, reception, boardroom, storage and kitchen area.
|
|
|
Three offices, boardroom, kitchen, and open workspace. |
|
|
New show suite with Burrard Inlet views. Complete March 2026. Reception, 7 offices, 2 boardrooms, open area and staff lounge.
|
| Mixed Use |
|
|
Available from September 1, 2026. |
| Retail |
|
|
|
|
|
|
|
|
|
Additional Information
- BOMA Best Gold
- BOMA Sustainable Gold
- HVAC After Hours Cost 45.00
- Tenant Cost - Operating Costs 20.95
- Tenant Cost - Realty Tax 7.72
Highlights
- Direct access to Vancouver City Centre on the Canada Line
- Direct access to Granville station on the Skytrain Expo Line
- Direct access to Pacific Centre
- Skyview Rooftop Deck
- Fitness centre available to all tenants
- Common meeting room and gym available to all tenants
- Retail shopping, food, banking services and shoe shine within complex
- Dog friendly building with onsite dog run






